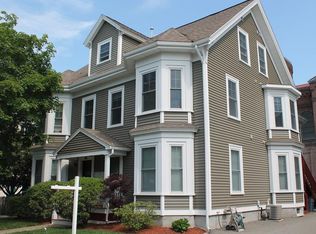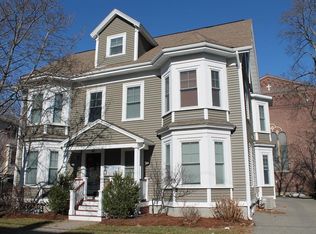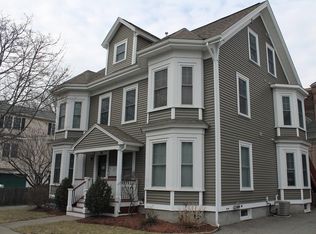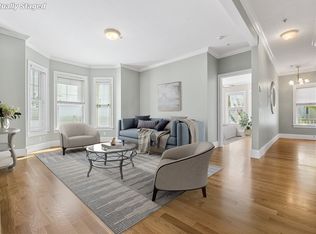Spectacular top floor condominium in charming 5 family home! 1460 Sq. Ft., 2 Bedroom, 2 Full Bath penthouse unit features cathedral skylit Living Room, well appointed maple/cherry Kitchen with granite, tiled backsplash and built-in desk area. Master Bedroom with double closets and large Bath. Hardwood flooring, in-unit laundry, basement storage, 2 car deeded parking, Complete rehab to the studs in 2004 included all new wiring, plumbing, windows, siding, roofing, heating, A/C, central, vac and alarm! Outdoor space, pets allowed! Easy access to Moody shops and restaurants, public transportation and train to Boston! Charm and character throughout!!
This property is off market, which means it's not currently listed for sale or rent on Zillow. This may be different from what's available on other websites or public sources.



