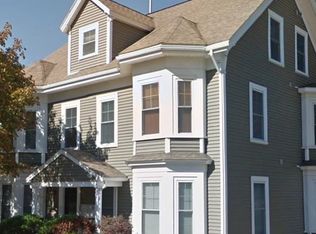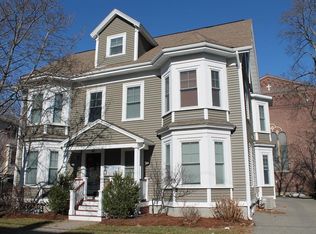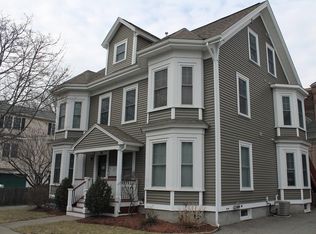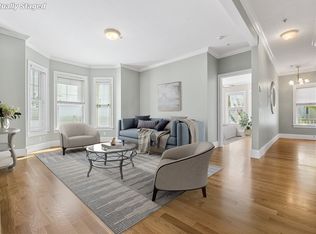Spectacular, top-quality second floor condominium near bustling Moody Street! This bright, sunlit condo was completely renovated in 2004 and offers a spacious kitchen with stunning dual tone maple/cherry cabinets, granite countertops, tile backsplash and stainless steel appliances and opens to an oversized living room with bay window, gleaming hardwood floors, crown molding and high ceilings. The unit also features: two generous bedrooms with abundant closet space; full-size, in-unit laundry; central air; central vac; security system; dedicated, secured storage in the basement; and 2 deeded parking spaces. The building features an intercom system for security and has use and access of a small, private yard in the rear of the property. Excellent pet-friendly building with low condo fees. Perfect commuting location with easy access to the Commuter Rail, Riverside Station, busses and all major highways. Close proximity to Moody Street and the restaurants of Waltham's "Restaurant Row."
This property is off market, which means it's not currently listed for sale or rent on Zillow. This may be different from what's available on other websites or public sources.



