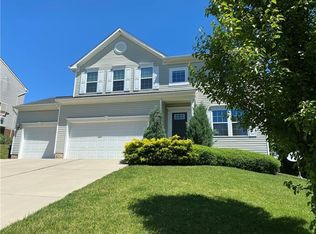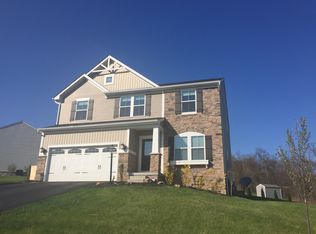At just 5 years young, this 4 bedroom home is move in ready & offers tons of upgrades. Upon entry you are greeted with warm hardwood flooring that runs throughout the kitchen & dining room. The spacious kitchen checks all the boxes with tons of storage, an island, granite counter tops, breakfast bar, tile backsplash, & stainless steel appliances. The morning room, open to & off the kitchen, is open an airy & doubles as the dining room. A gas fireplace serves as the focal point of the family room. The main level also features a den with glass inlay-ed french doors & the dining room which can be used as a playroom or additional living room. A spacious owner's suite includes a walk-in closet & ensuite bathroom with double bowled vanity & a soaker tub. In the rear of the home you'll find a large composite deck, stamped concrete patio, & a professionally landscaped yard perfect for entertaining. Just Minutes from 376, shopping, & dining and located in Blackhawk School District. A must see!
This property is off market, which means it's not currently listed for sale or rent on Zillow. This may be different from what's available on other websites or public sources.


