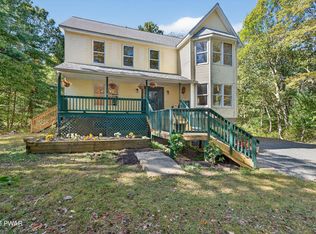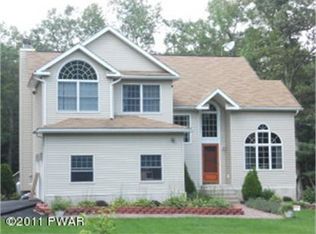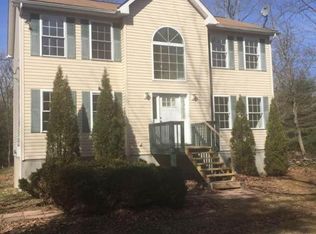Sold for $380,000
$380,000
116 Chestnut Hill Rd, Shohola, PA 18458
3beds
2,484sqft
Single Family Residence
Built in 1991
1.01 Acres Lot
$418,100 Zestimate®
$153/sqft
$2,555 Estimated rent
Home value
$418,100
$351,000 - $498,000
$2,555/mo
Zestimate® history
Loading...
Owner options
Explore your selling options
What's special
This beautifully placed home is minutes to Milford and close to Route 84 for commuters. This house offers 3 bedrooms, 2 Bathrooms, Living Room, Dining Area and Kitchen. Enjoy the upgrades of Hardwood Flooring, Trex decking, full finished basement, split air conditioning system, one bathroom remodeled, freshly painted first floor and a year-round sunroom. Use your imagination for use of the 278 square foot barn that has electric. If you're looking for some privacy and peace, make your appointment today.
Zillow last checked: 8 hours ago
Listing updated: September 30, 2024 at 12:33pm
Listed by:
Teresa Eckert 570-296-6400,
Keller Williams RE Milford
Bought with:
Lynelle Alessi, RSR002743
Keller Williams Realty Hudson Valley United
Source: PWAR,MLS#: PW242392
Facts & features
Interior
Bedrooms & bathrooms
- Bedrooms: 3
- Bathrooms: 2
- Full bathrooms: 2
Primary bedroom
- Area: 191.52
- Dimensions: 17.1 x 11.2
Bedroom 1
- Area: 147.62
- Dimensions: 12.2 x 12.1
Bedroom 2
- Area: 194.54
- Dimensions: 13.7 x 14.2
Primary bathroom
- Description: Ensuite, tiled
- Area: 39
- Dimensions: 5 x 7.8
Bathroom 1
- Description: Tiled, Granite sink, Walk-in shower
- Area: 42.5
- Dimensions: 8.5 x 5
Bonus room
- Area: 97.68
- Dimensions: 13.2 x 7.4
Dining room
- Description: H/W Floors
- Area: 151.8
- Dimensions: 13.8 x 11
Other
- Area: 260
- Dimensions: 10 x 26
Kitchen
- Description: H/W Floors
- Area: 146.3
- Dimensions: 13.3 x 11
Living room
- Description: H/W tongue & groove
- Area: 240.72
- Dimensions: 17.7 x 13.6
Other
- Description: Barn
- Area: 300.12
- Dimensions: 12.3 x 24.4
Heating
- Electric, Fireplace(s)
Cooling
- Multi Units
Appliances
- Included: Dryer, Washer, Refrigerator, Microwave, Electric Oven
Features
- High Ceilings, Kitchen Island
- Flooring: Carpet, Tile, Laminate, Hardwood
- Basement: Concrete,Walk-Out Access,Full,Finished
- Number of fireplaces: 1
- Fireplace features: Insert, Wood Burning, Living Room
Interior area
- Total structure area: 2,484
- Total interior livable area: 2,484 sqft
- Finished area above ground: 1,596
- Finished area below ground: 888
Property
Parking
- Parking features: Attached, Garage Door Opener, Driveway
- Has garage: Yes
- Has uncovered spaces: Yes
Features
- Levels: Two
- Stories: 2
- Patio & porch: Deck, Front Porch
- Exterior features: Kennel, Private Yard
- Has view: Yes
- View description: Forest
- Body of water: None
Lot
- Size: 1.01 Acres
- Features: Cul-De-Sac, Wooded
Details
- Additional structures: Barn(s)
- Parcel number: 062.040151.004 107275
- Zoning description: Residential
Construction
Type & style
- Home type: SingleFamily
- Architectural style: Contemporary
- Property subtype: Single Family Residence
Materials
- Stone, Wood Siding
- Roof: Asphalt
Condition
- Updated/Remodeled
- New construction: No
- Year built: 1991
Utilities & green energy
- Electric: 200+ Amp Service
- Water: Private, Well
Community & neighborhood
Location
- Region: Shohola
- Subdivision: None
Other
Other facts
- Listing terms: Cash,VA Loan,FHA,Conventional
- Road surface type: Paved
Price history
| Date | Event | Price |
|---|---|---|
| 9/30/2024 | Sold | $380,000$153/sqft |
Source: | ||
| 8/15/2024 | Pending sale | $380,000$153/sqft |
Source: | ||
| 8/5/2024 | Listed for sale | $380,000$153/sqft |
Source: | ||
Public tax history
| Year | Property taxes | Tax assessment |
|---|---|---|
| 2025 | $4,554 +4.5% | $27,650 |
| 2024 | $4,357 +2.8% | $27,650 |
| 2023 | $4,239 +2.7% | $27,650 |
Find assessor info on the county website
Neighborhood: 18458
Nearby schools
GreatSchools rating
- 8/10Shohola El SchoolGrades: K-5Distance: 1.2 mi
- 6/10Delaware Valley Middle SchoolGrades: 6-8Distance: 8.6 mi
- 10/10Delaware Valley High SchoolGrades: 9-12Distance: 6.6 mi
Get a cash offer in 3 minutes
Find out how much your home could sell for in as little as 3 minutes with a no-obligation cash offer.
Estimated market value$418,100
Get a cash offer in 3 minutes
Find out how much your home could sell for in as little as 3 minutes with a no-obligation cash offer.
Estimated market value
$418,100


