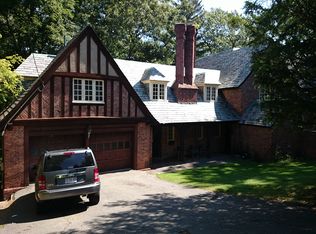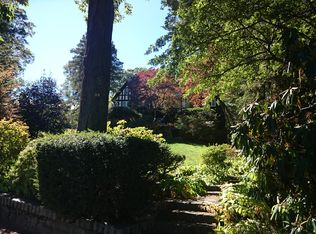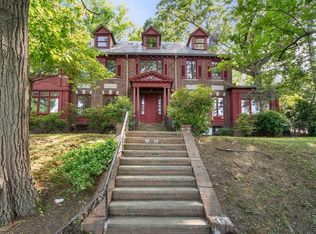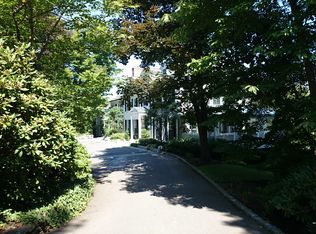Sold for $3,600,000
$3,600,000
116 Chestnut Hill Rd, Newton, MA 02467
6beds
6,210sqft
Single Family Residence
Built in 1930
0.29 Acres Lot
$3,803,200 Zestimate®
$580/sqft
$7,973 Estimated rent
Home value
$3,803,200
$3.46M - $4.18M
$7,973/mo
Zestimate® history
Loading...
Owner options
Explore your selling options
What's special
Experience luxury living in this Tudor-style gem nestled in the prestigious Old Chestnut Hill neighborhood. With commanding views of the serene Chestnut Hill Reservoir, this home exudes elegance and comfort. Inside, discover a seamless blend of formal and informal spaces designed for comfort and entertaining. The main level features a spacious kitchen with top appliances (Wolf, Bosch, SubZero) connecting to a sunny family room with an expansive deck with reservoir views, perfect for gatherings. A sunny formal living room with wood burning fireplace, bright sunroom, and sophisticated dining room (with fireplace), complete this floor. Upstairs, there are 5 generously sized bedrooms (most with reservoir views), 3 bathrooms and ample closet space. The lower level offers a 6th bedroom or playroom, billiards room with historic speakeasy (with fireplace), office and laundry. This exemplary home is just a stone's throw from top schools, hospitals, fine dining, boutiques and transportation.
Zillow last checked: 8 hours ago
Listing updated: July 09, 2024 at 09:16am
Listed by:
Maggie Gold Seelig 617-645-4999,
MGS Group Real Estate LTD 617-714-4544,
Rachel Goldman 617-302-8292
Bought with:
Lynette Glover
Hammond Residential Real Estate
Source: MLS PIN,MLS#: 73231569
Facts & features
Interior
Bedrooms & bathrooms
- Bedrooms: 6
- Bathrooms: 5
- Full bathrooms: 3
- 1/2 bathrooms: 2
Primary bathroom
- Features: Yes
Heating
- Central, Forced Air, Hot Water, Natural Gas
Cooling
- Central Air, Whole House Fan
Appliances
- Included: Gas Water Heater, Range, Oven, Dishwasher, Disposal, Microwave, Indoor Grill, Refrigerator, Washer, Dryer, Water Treatment, Wine Refrigerator, Washer/Dryer
- Laundry: Gas Dryer Hookup
Features
- Wet Bar, Walk-up Attic, Laundry Chute, Internet Available - Broadband
- Flooring: Wood, Tile, Vinyl, Carpet, Hardwood, Stone / Slate, Parquet
- Doors: Insulated Doors, Storm Door(s), French Doors
- Windows: Insulated Windows
- Has basement: No
- Number of fireplaces: 5
Interior area
- Total structure area: 6,210
- Total interior livable area: 6,210 sqft
Property
Parking
- Total spaces: 4
- Parking features: Attached, Garage Door Opener, Heated Garage, Storage, Workshop in Garage, Garage Faces Side, Insulated, Paved Drive, Off Street, Driveway, Paved
- Attached garage spaces: 2
- Uncovered spaces: 2
Features
- Patio & porch: Porch, Deck, Covered
- Exterior features: Porch, Deck, Covered Patio/Deck, Rain Gutters, Professional Landscaping, Sprinkler System, Decorative Lighting, City View(s), Drought Tolerant/Water Conserving Landscaping, Stone Wall, ET Irrigation Controller
- Has view: Yes
- View description: City View(s), Scenic View(s), City, Water
- Has water view: Yes
- Water view: Water
Lot
- Size: 0.29 Acres
- Features: Wooded, Sloped
Details
- Parcel number: S:63 B:029 L:0019,699712
- Zoning: SR1
Construction
Type & style
- Home type: SingleFamily
- Architectural style: Tudor
- Property subtype: Single Family Residence
Materials
- Brick, Stone
- Foundation: Concrete Perimeter, Slab
- Roof: Slate
Condition
- Year built: 1930
Utilities & green energy
- Sewer: Public Sewer
- Water: Public
- Utilities for property: for Gas Range, for Gas Oven, for Gas Dryer
Green energy
- Water conservation: Water-Smart Landscaping, ET Irrigation Controller
Community & neighborhood
Security
- Security features: Security System
Location
- Region: Newton
Other
Other facts
- Road surface type: Paved
Price history
| Date | Event | Price |
|---|---|---|
| 7/2/2024 | Sold | $3,600,000-1.4%$580/sqft |
Source: MLS PIN #73231569 Report a problem | ||
| 5/1/2024 | Listed for sale | $3,650,000+40.9%$588/sqft |
Source: MLS PIN #73231569 Report a problem | ||
| 9/15/2005 | Sold | $2,590,000+101.4%$417/sqft |
Source: Public Record Report a problem | ||
| 7/5/1995 | Sold | $1,286,000+31.9%$207/sqft |
Source: Public Record Report a problem | ||
| 4/1/1988 | Sold | $975,000$157/sqft |
Source: Public Record Report a problem | ||
Public tax history
| Year | Property taxes | Tax assessment |
|---|---|---|
| 2025 | $34,864 -10.2% | $3,557,500 -10.6% |
| 2024 | $38,824 +2.7% | $3,977,900 +7.1% |
| 2023 | $37,815 +4.5% | $3,714,600 +8% |
Find assessor info on the county website
Neighborhood: 02467
Nearby schools
GreatSchools rating
- 8/10Bowen Elementary SchoolGrades: K-5Distance: 1.6 mi
- 8/10Oak Hill Middle SchoolGrades: 6-8Distance: 2.2 mi
- 10/10Newton South High SchoolGrades: 9-12Distance: 1.8 mi
Schools provided by the listing agent
- Elementary: Bowen/Ward
- Middle: Oak Hill
- High: Newton S
Source: MLS PIN. This data may not be complete. We recommend contacting the local school district to confirm school assignments for this home.
Get a cash offer in 3 minutes
Find out how much your home could sell for in as little as 3 minutes with a no-obligation cash offer.
Estimated market value$3,803,200
Get a cash offer in 3 minutes
Find out how much your home could sell for in as little as 3 minutes with a no-obligation cash offer.
Estimated market value
$3,803,200



