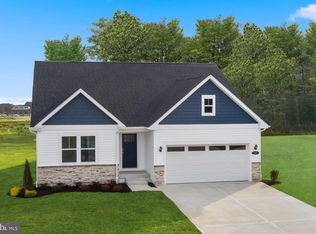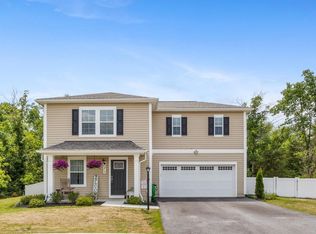Sold for $364,672 on 07/22/24
$364,672
116 Chesterfield Rd, New Oxford, PA 17350
4beds
2,214sqft
Single Family Residence
Built in 2024
10,271.8 Square Feet Lot
$397,400 Zestimate®
$165/sqft
$2,464 Estimated rent
Home value
$397,400
$290,000 - $544,000
$2,464/mo
Zestimate® history
Loading...
Owner options
Explore your selling options
What's special
Tired of too little space and parking? Escape townhome living and meet the energy efficient Carnegie our largest floorplan at Chesterfield. This plan offers a flex space for home office, spacious family room that opens to a beautiful kitchen with full overlay cabinets and huge pantry. Enjoy a 2 car garage with driveways that can comfortably hold 2 cars. Upstairs the oversized owner's suite offers plenty of room for a king bed and seating area. Owner's bath offers optional step in framed glass shower and 2 sink vanity. Three spacious secondary bedrooms and a convenient laundry room on bedroom level makes laundry a breeze. Furnished model available for tour by appointment. Now selling in phase 2! *Photos may not be of actual home. Photos may be of similar home/floorplan if home is under construction or if this is a base price listing.
Zillow last checked: 8 hours ago
Listing updated: June 26, 2025 at 08:01am
Listed by:
Brittany Newman 240-457-9391,
DRB Group Realty, LLC
Bought with:
Adalie Burgard
Realty One Group Generations
Source: Bright MLS,MLS#: PAAD2009866
Facts & features
Interior
Bedrooms & bathrooms
- Bedrooms: 4
- Bathrooms: 3
- Full bathrooms: 2
- 1/2 bathrooms: 1
- Main level bathrooms: 1
Basement
- Area: 0
Heating
- Forced Air, Natural Gas
Cooling
- Central Air, Programmable Thermostat, Electric
Appliances
- Included: Stainless Steel Appliance(s), Oven/Range - Gas, Disposal, Dishwasher, Microwave, Refrigerator, Tankless Water Heater, Gas Water Heater
- Laundry: Laundry Room
Features
- Combination Kitchen/Living, Family Room Off Kitchen, Open Floorplan, Pantry, Recessed Lighting, Walk-In Closet(s), Kitchen Island
- Has basement: No
- Has fireplace: No
Interior area
- Total structure area: 2,214
- Total interior livable area: 2,214 sqft
- Finished area above ground: 2,214
- Finished area below ground: 0
Property
Parking
- Total spaces: 2
- Parking features: Garage Faces Front, Attached
- Attached garage spaces: 2
Accessibility
- Accessibility features: None
Features
- Levels: Two
- Stories: 2
- Exterior features: Sidewalks
- Pool features: None
Lot
- Size: 10,271 sqft
Details
- Additional structures: Above Grade, Below Grade
- Parcel number: NO TAX RECORD
- Zoning: R-1
- Special conditions: Standard
Construction
Type & style
- Home type: SingleFamily
- Architectural style: Craftsman
- Property subtype: Single Family Residence
Materials
- Vinyl Siding
- Foundation: Slab
- Roof: Architectural Shingle
Condition
- Excellent
- New construction: Yes
- Year built: 2024
Details
- Builder model: CARNEGIE II
- Builder name: DRB Homes
Utilities & green energy
- Sewer: Public Sewer
- Water: Public
Community & neighborhood
Location
- Region: New Oxford
- Subdivision: Chesterfield
- Municipality: READING TWP
HOA & financial
HOA
- Has HOA: Yes
- HOA fee: $625 annually
- Amenities included: Common Grounds
Other
Other facts
- Listing agreement: Exclusive Right To Sell
- Ownership: Fee Simple
Price history
| Date | Event | Price |
|---|---|---|
| 7/22/2024 | Sold | $364,672$165/sqft |
Source: | ||
| 10/12/2023 | Pending sale | $364,672+11.2%$165/sqft |
Source: | ||
| 8/2/2023 | Price change | $327,990+0.9%$148/sqft |
Source: | ||
| 7/14/2023 | Listed for sale | $324,990$147/sqft |
Source: | ||
Public tax history
Tax history is unavailable.
Neighborhood: Hampton
Nearby schools
GreatSchools rating
- 5/10Bermudian Springs El SchoolGrades: K-4Distance: 3.5 mi
- 6/10Bermudian Springs Middle SchoolGrades: 5-8Distance: 3.5 mi
- 5/10Bermudian Springs High SchoolGrades: 9-12Distance: 3.5 mi
Schools provided by the listing agent
- District: Bermudian Springs
Source: Bright MLS. This data may not be complete. We recommend contacting the local school district to confirm school assignments for this home.

Get pre-qualified for a loan
At Zillow Home Loans, we can pre-qualify you in as little as 5 minutes with no impact to your credit score.An equal housing lender. NMLS #10287.

