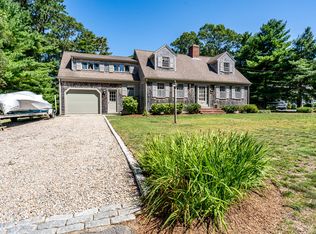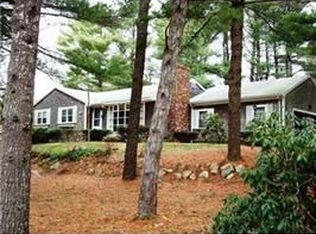Sold for $789,000
$789,000
116 Cherry Tree Road, Cotuit, MA 02635
3beds
1,472sqft
Single Family Residence
Built in 1987
0.47 Acres Lot
$820,400 Zestimate®
$536/sqft
$3,212 Estimated rent
Home value
$820,400
$779,000 - $870,000
$3,212/mo
Zestimate® history
Loading...
Owner options
Explore your selling options
What's special
Excellent location in beautiful Cotuit village - experience the serenity of nature combined with the proximity to beautiful Loop Beach, boating, golfing and village amenities. One floor living and ''natural'' landscaping allows for comfortable living and ease of maintenance, so you can enjoy and explore. The large renovated kitchen boasts ample cherry cabinetry, leathered granite countertops. large two-tiered island and stainless steel appliances. There are hardwood floors throughout and a wood-burning fireplace in the spacious living room. There is room in the kitchen for eat-in dining plus a separate dining area which is open to the living room. The primary bedroom has a renovated private bathroom and there are two additional bedrooms and another renovated bathroom with tiled shower. Plenty of room in the garage for two cars and a bumped out area for bikes, beach chairs, gardening supplies and more. In the large level backyard, you will find a deck, hot tub, outdoor shower, kayak racks, fish-rinsing station and shed. *new A/C 2021; interior freshly painted 2021; new oil tank 2022; natural gas is in the house too; new alarm system. 2021, full walk-out basement.
Zillow last checked: 8 hours ago
Listing updated: August 29, 2024 at 09:58pm
Listed by:
Beth Talerman 774-238-6002,
Murphy Real Estate
Bought with:
William J Salas, 9043143
Berkshire Hathaway HomeServices Robert Paul Properties
Source: CCIMLS,MLS#: 22303428
Facts & features
Interior
Bedrooms & bathrooms
- Bedrooms: 3
- Bathrooms: 2
- Full bathrooms: 2
Primary bedroom
- Description: Flooring: Wood
- Features: Closet
- Level: First
Bedroom 2
- Description: Flooring: Wood
- Features: Bedroom 2, Closet
Bedroom 3
- Description: Flooring: Wood
- Features: Bedroom 3, Closet
Primary bathroom
- Features: Private Full Bath
Dining room
- Description: Door(s): Sliding
- Features: Dining Room
Kitchen
- Description: Countertop(s): Granite,Flooring: Wood,Door(s): Sliding
- Features: Breakfast Nook, Kitchen, Kitchen Island
Living room
- Description: Flooring: Wood
- Features: Living Room
Heating
- Hot Water
Cooling
- Central Air
Appliances
- Laundry: Laundry Room
Features
- Flooring: Hardwood, Tile
- Doors: Sliding Doors
- Basement: Full,Interior Entry
- Number of fireplaces: 1
Interior area
- Total structure area: 1,472
- Total interior livable area: 1,472 sqft
Property
Parking
- Total spaces: 2
- Parking features: Garage - Attached
- Attached garage spaces: 2
Features
- Stories: 1
- Exterior features: Outdoor Shower
- Spa features: Heated
Lot
- Size: 0.47 Acres
- Features: Conservation Area, Public Tennis, Shopping, South of Route 28
Details
- Parcel number: 019137
- Zoning: RF
- Special conditions: None
Construction
Type & style
- Home type: SingleFamily
- Property subtype: Single Family Residence
Materials
- Clapboard, Shingle Siding
- Foundation: Concrete Perimeter, Poured
- Roof: Asphalt, Pitched
Condition
- Updated/Remodeled, Actual
- New construction: No
- Year built: 1987
- Major remodel year: 2015
Utilities & green energy
- Sewer: Septic Tank
Community & neighborhood
Location
- Region: Cotuit
Other
Other facts
- Listing terms: Cash
- Road surface type: Paved
Price history
| Date | Event | Price |
|---|---|---|
| 9/22/2023 | Sold | $789,000$536/sqft |
Source: | ||
| 8/21/2023 | Pending sale | $789,000$536/sqft |
Source: | ||
| 8/17/2023 | Listed for sale | $789,000+31.5%$536/sqft |
Source: | ||
| 5/21/2021 | Sold | $600,000+87.5%$408/sqft |
Source: Public Record Report a problem | ||
| 7/16/2015 | Sold | $320,000+0.3%$217/sqft |
Source: | ||
Public tax history
| Year | Property taxes | Tax assessment |
|---|---|---|
| 2025 | $5,099 +11.3% | $610,600 +5% |
| 2024 | $4,583 +3.3% | $581,600 +9.7% |
| 2023 | $4,436 -0.9% | $530,000 +22.4% |
Find assessor info on the county website
Neighborhood: Cotuit
Nearby schools
GreatSchools rating
- 3/10Barnstable United Elementary SchoolGrades: 4-5Distance: 4.6 mi
- 4/10Barnstable High SchoolGrades: 8-12Distance: 7.2 mi
- 7/10West Villages Elementary SchoolGrades: K-3Distance: 4.7 mi
Schools provided by the listing agent
- District: Barnstable
Source: CCIMLS. This data may not be complete. We recommend contacting the local school district to confirm school assignments for this home.
Get a cash offer in 3 minutes
Find out how much your home could sell for in as little as 3 minutes with a no-obligation cash offer.
Estimated market value$820,400
Get a cash offer in 3 minutes
Find out how much your home could sell for in as little as 3 minutes with a no-obligation cash offer.
Estimated market value
$820,400


