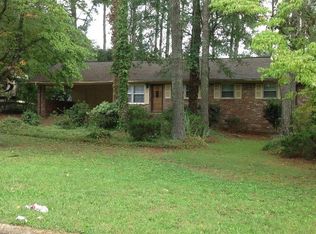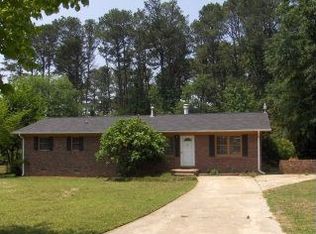Closed
$310,000
116 Cherokee Rdg, Athens, GA 30606
3beds
1,600sqft
Single Family Residence
Built in 1968
0.41 Acres Lot
$315,200 Zestimate®
$194/sqft
$1,970 Estimated rent
Home value
$315,200
$268,000 - $369,000
$1,970/mo
Zestimate® history
Loading...
Owner options
Explore your selling options
What's special
Charming 3 Bedroom 2 Bath Brick Ranch in Athens! Welcome to this beautifully updated brick ranch offering comfort, style, and space. This 3-bedroom, 2-bath home features a modern kitchen with sleek granite countertops, stainless steel appliances, a stylish vent hood and bar seating. Enjoy easy maintenance and contemporary appeal with luxury vinyl plank (LVP) flooring throughout the main level. The spacious basement provides extra perfect for a workshop, or additional storage. Step outside to a large, fully fenced backyard-ideal for pets, play, or outdoor entertaining. Also found outside is a large carport great for RV storage or additional covered space. A brand new water heater adds to the home's efficiency and peace of mind. Don't miss this move-in-ready gem close to everything Athens has to offer!
Zillow last checked: 8 hours ago
Listing updated: August 18, 2025 at 08:40am
Listed by:
Ellen West 678-243-8187,
RAC Properties of Athens, Inc.
Bought with:
Christina LaFontaine, 278014
Corcoran Classic Living
Source: GAMLS,MLS#: 10528705
Facts & features
Interior
Bedrooms & bathrooms
- Bedrooms: 3
- Bathrooms: 2
- Full bathrooms: 2
- Main level bathrooms: 2
- Main level bedrooms: 3
Heating
- Central, Heat Pump
Cooling
- Central Air, Heat Pump
Appliances
- Included: Dishwasher, Oven/Range (Combo)
- Laundry: In Kitchen
Features
- Master On Main Level
- Flooring: Laminate
- Basement: Finished
- Has fireplace: No
Interior area
- Total structure area: 1,600
- Total interior livable area: 1,600 sqft
- Finished area above ground: 1,600
- Finished area below ground: 0
Property
Parking
- Parking features: Carport
- Has carport: Yes
Features
- Levels: One
- Stories: 1
Lot
- Size: 0.41 Acres
- Features: Level
Details
- Parcel number: 071D4 D012
Construction
Type & style
- Home type: SingleFamily
- Architectural style: Craftsman
- Property subtype: Single Family Residence
Materials
- Brick
- Roof: Composition
Condition
- Resale
- New construction: No
- Year built: 1968
Utilities & green energy
- Sewer: Septic Tank
- Water: Public
- Utilities for property: Electricity Available, Water Available
Community & neighborhood
Community
- Community features: None
Location
- Region: Athens
- Subdivision: Holiday Estate
Other
Other facts
- Listing agreement: Exclusive Right To Sell
Price history
| Date | Event | Price |
|---|---|---|
| 8/15/2025 | Sold | $310,000-1.6%$194/sqft |
Source: | ||
| 7/18/2025 | Pending sale | $314,990$197/sqft |
Source: | ||
| 7/14/2025 | Price change | $314,990-1.6%$197/sqft |
Source: | ||
| 7/7/2025 | Price change | $319,990-3%$200/sqft |
Source: | ||
| 6/26/2025 | Price change | $329,990-2.9%$206/sqft |
Source: | ||
Public tax history
| Year | Property taxes | Tax assessment |
|---|---|---|
| 2024 | $1,335 +5.6% | $84,830 +7.2% |
| 2023 | $1,264 -2.3% | $79,144 +24.1% |
| 2022 | $1,295 +3.4% | $63,774 +14.8% |
Find assessor info on the county website
Neighborhood: 30606
Nearby schools
GreatSchools rating
- 7/10Cleveland Road Elementary SchoolGrades: PK-5Distance: 2.9 mi
- 6/10Burney-Harris-Lyons Middle SchoolGrades: 6-8Distance: 3.1 mi
- 6/10Clarke Central High SchoolGrades: 9-12Distance: 4.2 mi
Schools provided by the listing agent
- Elementary: Cleveland Road
- Middle: Burney Harris Lyons
- High: Clarke Central
Source: GAMLS. This data may not be complete. We recommend contacting the local school district to confirm school assignments for this home.
Get pre-qualified for a loan
At Zillow Home Loans, we can pre-qualify you in as little as 5 minutes with no impact to your credit score.An equal housing lender. NMLS #10287.
Sell with ease on Zillow
Get a Zillow Showcase℠ listing at no additional cost and you could sell for —faster.
$315,200
2% more+$6,304
With Zillow Showcase(estimated)$321,504

