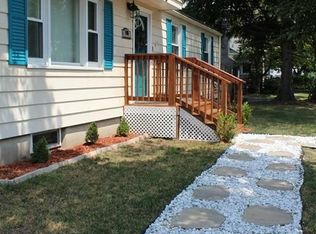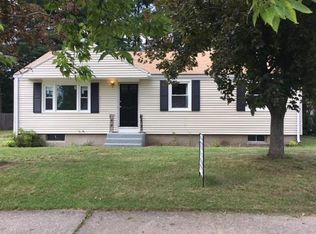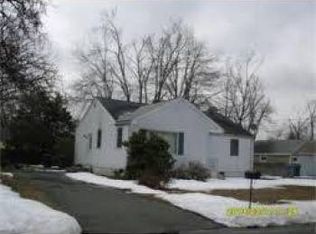I'm delighted to present this tastefully decorated & meticulously maintained,modern-day over-sized ranch.This inviting home showcases exceptional pride of ownership throughout ! Unique open-living concept features an impressive great room addition with cathedral ceilings which opens to the dining room,overseeing the recently remodeled kitchen complete with ceramic floor/tile back-splash, SS appliances,remodeled full bath,3 beds with hardwood floors, a spacious 2 car garage for the auto enthusiast,over-sized shed with electricity, outdoor deck w/gazebo overlooking an above ground pool(newer liner).Basement offers an additional Grand master-bedroom suite (can be a fantastic family/game room )offers an en-suite bath with jet tub & stand-up shower,dressing room & large walk-in closet.Additional features include, 2 heat zones, recent siding,circuit breakers,vinyl windows & recent roof on addition. Perfect home to entertain! 16 Acres Elegance
This property is off market, which means it's not currently listed for sale or rent on Zillow. This may be different from what's available on other websites or public sources.


