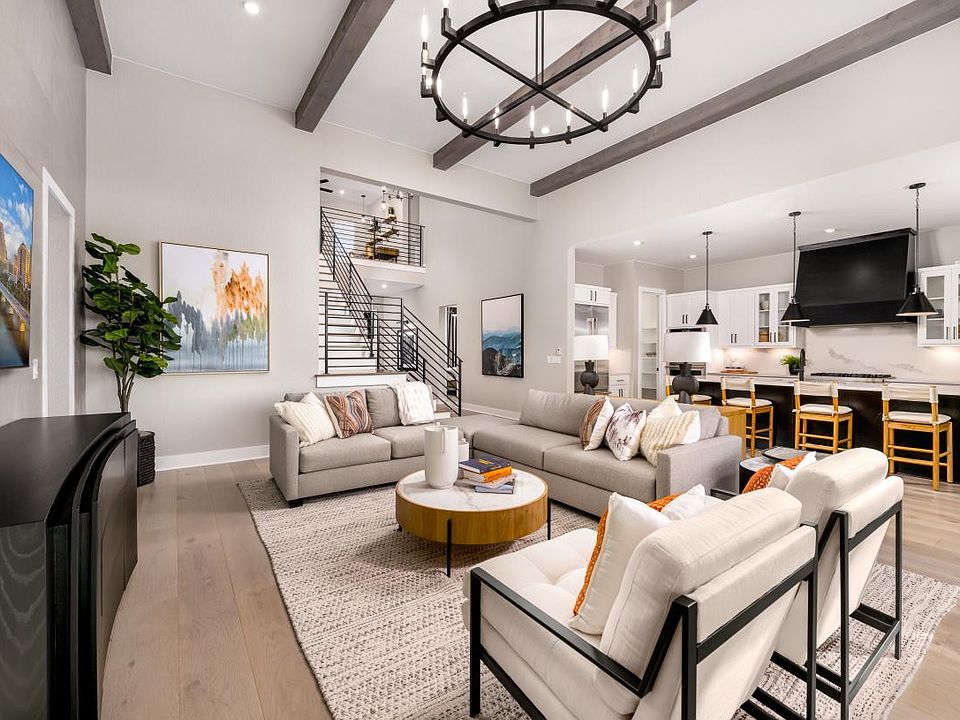MLS# - Built by Toll Brothers, Inc. - Jul 2025 completion! ~ This home showcases exceptional custom details that elevate every corner of the space. The gourmet chef s kitchen is a true masterpiece, featuring exquisite stone countertops, top-of-the-line stainless steel appliances, and a professional-grade gas cooktop, making it perfect for culinary enthusiasts. The sun-drenched great room, bathed in natural light, offers an inviting space to relax and unwind. Its open layout flows seamlessly into the kitchen and casual dining area, creating an ideal setting for both family time and entertaining guests. The spacious primary bedroom suite is a true retreat, complete with a luxurious bath and an impressive walk-in closet, offering both comfort and convenience. With a wealth of community amenities just moments away, this home truly has it all. Disclaimer: Photos are images only and should not be relied upon to confirm applicable features.
Active
$1,104,876
116 Chantilly Way, Liberty Hill, TX 78642
3beds
4,557sqft
Single Family Residence
Built in 2024
9,757 sqft lot
$1,067,400 Zestimate®
$242/sqft
$57/mo HOA
What's special
Sun-drenched great roomExquisite stone countertopsTop-of-the-line stainless steel appliancesImpressive walk-in closetProfessional-grade gas cooktopLuxurious bathSpacious primary bedroom suite
- 39 days
- on Zillow |
- 78 |
- 0 |
Zillow last checked: 7 hours ago
Listing updated: May 16, 2025 at 02:02am
Listed by:
Ben Caballero (888) 872-6006,
HomesUSA.com (888) 872-6006
Source: Unlock MLS,MLS#: 3284473
Travel times
Facts & features
Interior
Bedrooms & bathrooms
- Bedrooms: 3
- Bathrooms: 5
- Full bathrooms: 4
- 1/2 bathrooms: 1
- Main level bedrooms: 1
Primary bedroom
- Features: Ceiling Fan(s), Walk-In Closet(s)
- Level: First
Primary bathroom
- Features: Double Vanity, Separate Shower
- Level: First
Dining room
- Level: First
Kitchen
- Features: Open to Family Room
- Level: First
Laundry
- Level: First
Living room
- Level: First
Loft
- Level: Second
Media room
- Level: Second
Office
- Level: First
Heating
- Central, Natural Gas
Cooling
- Central Air, Electric, Zoned
Appliances
- Included: Dishwasher, Disposal, Microwave, Oven
Features
- Electric Dryer Hookup, Walk-In Closet(s), Washer Hookup
- Flooring: Carpet, Tile, Wood
- Windows: None
- Number of fireplaces: 1
- Fireplace features: Gas
Interior area
- Total interior livable area: 4,557 sqft
Video & virtual tour
Property
Parking
- Total spaces: 3
- Parking features: Attached, Garage Faces Front
- Attached garage spaces: 3
Accessibility
- Accessibility features: None
Features
- Levels: Two
- Stories: 2
- Patio & porch: Covered
- Exterior features: Private Yard
- Pool features: None
- Fencing: Back Yard
- Has view: Yes
- View description: None
- Waterfront features: None
Lot
- Size: 9,757 sqft
- Features: Interior Lot, Landscaped, Sprinkler - Automatic, Subdivided
Details
- Additional structures: None
- Parcel number: 116 Chantilly
- Special conditions: Standard
Construction
Type & style
- Home type: SingleFamily
- Property subtype: Single Family Residence
Materials
- Foundation: Slab
- Roof: Composition
Condition
- Under Construction
- New construction: Yes
- Year built: 2024
Details
- Builder name: Toll Brothers, Inc.
Utilities & green energy
- Sewer: Public Sewer
- Water: Public
- Utilities for property: Cable Available, Electricity Available, Internet-Cable, Natural Gas Available
Community & HOA
Community
- Features: Clubhouse, Park, Planned Social Activities, Playground
- Subdivision: Toll Brothers at Santa Rita Ranch
HOA
- Has HOA: Yes
- Services included: Common Area Maintenance
- HOA fee: $57 monthly
- HOA name: Santa Rita Ranch
Location
- Region: Liberty Hill
Financial & listing details
- Price per square foot: $242/sqft
- Tax assessed value: $85,000
- Annual tax amount: $1,388
- Date on market: 5/15/2025
- Listing terms: Cash,Conventional
- Electric utility on property: Yes
About the community
TrailsCommunityCenter
Located just northwest of Austin, Toll Brothers at Santa Rita Ranch offers six desirable home designs in Liberty Hill, TX, ranging from 3,152 to over 4,557 square feet on 70-foot home sites. This community features 1- and 2-story home designs offering 4 to 5 bedrooms, 3.5 to 5.5 bathrooms, and 3 car garages. As part of the Homestead neighborhood within the desirable Santa Rita Ranch master plan, residents here will enjoy unbelievable amenities, onsite conveniences, and an unmatched exciting lifestyle. Additionally, residents will be nearby Santa Rita Ranch's newest amenity center, complete with a resort-style pool, splash pad, lounge areas, and more. Santa Rita Ranch was awarded "Best of the Best Amenities in the Austin Area" by the Austin American-Statesmen, two-time "Lifestyle Program of the Year" and four-time "Developer of the Year" by the Home Builder Association of Greater Austin, four-time awarded "Community of the Year" by the Austin Business Journal and the Home Builder Association of Greater Austin, just to name a few. Discover what makes Santa Rita Ranch an award-winning new home community. Home price does not include any home site premium.
Source: Toll Brothers Inc.

