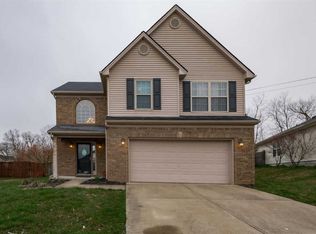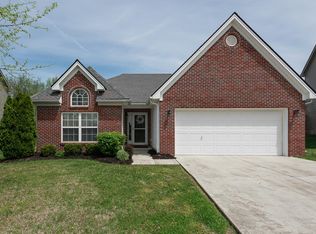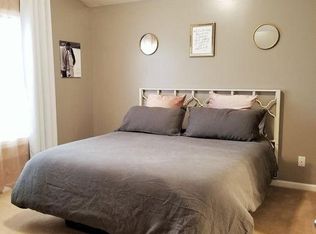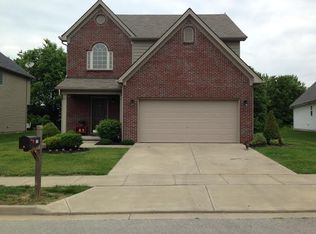Sold for $270,000 on 12/27/23
$270,000
116 Chamberlain Dr, Georgetown, KY 40324
3beds
1,528sqft
Single Family Residence
Built in 2007
9,583.2 Square Feet Lot
$296,500 Zestimate®
$177/sqft
$1,942 Estimated rent
Home value
$296,500
$282,000 - $311,000
$1,942/mo
Zestimate® history
Loading...
Owner options
Explore your selling options
What's special
***Back on market to no fault of seller***Welcome to 116 Chamberlain Drive, a charming single-family home offering a perfect blend of comfort and entertainment. Enjoy the serenity of nature as the backyard seamlessly backs into greenspace, providing a private oasis for relaxation and outdoor activities. Dive into your new pool complemented by a fully built deck. The pool boasts a brand-new liner, ensuring a refreshing and inviting escape during warm Kentucky days. And last, but not least, experience the joy of open living as the spacious interior flows effortlessly from the living area into the kitchen. This design fosters a warm and inviting atmosphere, perfect for family gatherings and entertaining friends. This property at 116 Chamberlain Drive is not just a home; it's a haven where the beauty of nature meets the comfort of modern living. Explore the greenspace, take a dip in the pool, and relish the open living areas that make every day special.
Zillow last checked: 8 hours ago
Listing updated: August 28, 2025 at 11:00pm
Listed by:
Cody Brown 859-753-1708,
Indigo & Co
Bought with:
Aimee Lemmink, 265391
Indigo & Co
Source: Imagine MLS,MLS#: 23022739
Facts & features
Interior
Bedrooms & bathrooms
- Bedrooms: 3
- Bathrooms: 3
- Full bathrooms: 2
- 1/2 bathrooms: 1
Primary bedroom
- Level: Second
Bedroom 1
- Level: Second
Bedroom 2
- Level: Second
Bathroom 1
- Description: Full Bath
- Level: Second
Bathroom 2
- Description: Full Bath
- Level: Second
Bathroom 3
- Description: Half Bath
- Level: First
Dining room
- Level: First
Dining room
- Level: First
Kitchen
- Level: First
Living room
- Level: First
Living room
- Level: First
Utility room
- Level: First
Heating
- Electric, Heat Pump
Cooling
- Electric
Appliances
- Included: Dishwasher, Microwave, Refrigerator, Oven
- Laundry: Electric Dryer Hookup, Washer Hookup
Features
- Ceiling Fan(s)
- Flooring: Carpet, Vinyl
- Windows: Blinds, Screens
- Has basement: No
- Has fireplace: No
Interior area
- Total structure area: 1,528
- Total interior livable area: 1,528 sqft
- Finished area above ground: 1,528
- Finished area below ground: 0
Property
Parking
- Total spaces: 1
- Parking features: Attached Garage, Driveway, Garage Faces Front
- Garage spaces: 1
- Has uncovered spaces: Yes
Features
- Levels: Two
- Patio & porch: Deck
- Has private pool: Yes
- Pool features: Above Ground
- Fencing: Wood
- Has view: Yes
- View description: Neighborhood
Lot
- Size: 9,583 sqft
Details
- Parcel number: 16810222.000
Construction
Type & style
- Home type: SingleFamily
- Architectural style: Craftsman
- Property subtype: Single Family Residence
Materials
- Vinyl Siding, Solid Masonry
- Foundation: Slab
- Roof: Shingle
Condition
- New construction: No
- Year built: 2007
Utilities & green energy
- Sewer: Public Sewer
- Water: Public
Community & neighborhood
Location
- Region: Georgetown
- Subdivision: Bradford Place
HOA & financial
HOA
- HOA fee: $150 annually
Price history
| Date | Event | Price |
|---|---|---|
| 12/27/2023 | Sold | $270,000-5.3%$177/sqft |
Source: | ||
| 12/13/2023 | Pending sale | $285,000$187/sqft |
Source: | ||
| 12/4/2023 | Listed for sale | $285,000$187/sqft |
Source: | ||
| 12/2/2023 | Pending sale | $285,000$187/sqft |
Source: | ||
| 11/29/2023 | Listed for sale | $285,000+85.3%$187/sqft |
Source: | ||
Public tax history
| Year | Property taxes | Tax assessment |
|---|---|---|
| 2022 | $1,615 +7.8% | $186,200 +9% |
| 2021 | $1,499 +874.5% | $170,900 +11.1% |
| 2017 | $154 +53.8% | $153,800 |
Find assessor info on the county website
Neighborhood: 40324
Nearby schools
GreatSchools rating
- 4/10Southern Elementary SchoolGrades: K-5Distance: 0.8 mi
- 4/10Georgetown Middle SchoolGrades: 6-8Distance: 1 mi
- 6/10Scott County High SchoolGrades: 9-12Distance: 3 mi
Schools provided by the listing agent
- Elementary: Southern
- Middle: Georgetown
- High: Scott Co
Source: Imagine MLS. This data may not be complete. We recommend contacting the local school district to confirm school assignments for this home.

Get pre-qualified for a loan
At Zillow Home Loans, we can pre-qualify you in as little as 5 minutes with no impact to your credit score.An equal housing lender. NMLS #10287.



