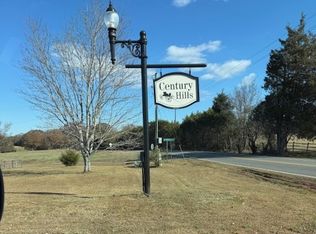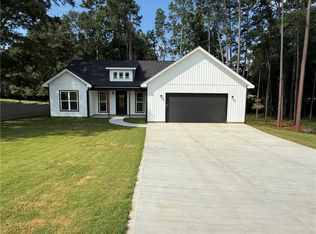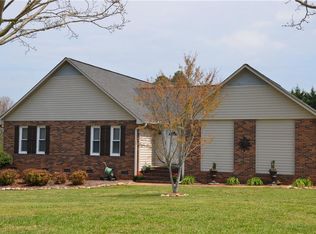If you are searching for a house with larger rooms, tons of storage, a full basement on a larger lot then this home in the Century Hills Community is a must see! Located in Pendleton between Anderson and Clemson, it is an ideal location for convenience. To make this even better, seller is offering to pay up to 7,000 in buyers closing cost with an acceptable offer! The foyer is extra large and inviting, and you will love how much light fills this house. With 2 of the 3 bedrooms on the main level, having their own bathrooms you will be able to choose your master suite. Need more bedrooms? Come envision what the downstairs could be! There is enough space to add bedrooms, a bath, your man cave, workshop, craft or theater room. This beautiful home is basically maintenance free on the outside with its vinyl siding exterior and newer 2017 roof. You will love the peacefulness of living on a cul-de-sac while you enjoy either the rocking chair front porch or the screened in back porch facing the woods. There is a two car garage with a built in storage cabinet to ceiling. The house features a central vac. The storage in the kitchen with all the cabinets and an extra large walk in pantry are a rare find! Great home for entertaining. The laundry room is downstairs and has a utility sink. There is a HOA fee of 25. per year (optional) that covers the street light at the main entrance. USDA eligible area which means you may qualify for up to 100% financing! Schedule a showing and bring an offer! Information including measurements should be verified by buyer or their agent.
This property is off market, which means it's not currently listed for sale or rent on Zillow. This may be different from what's available on other websites or public sources.



