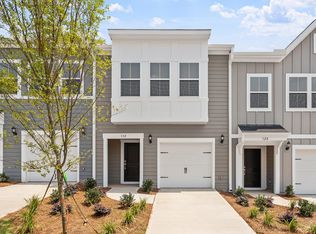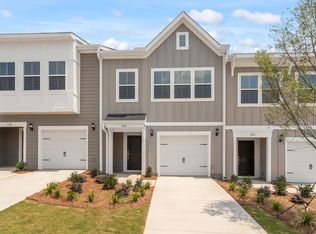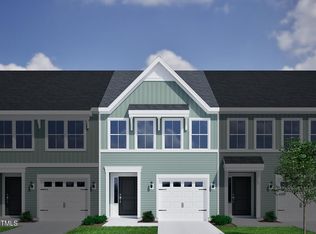Sold for $307,000
$307,000
116 Central Townes Way #293, Raleigh, NC 27603
3beds
1,697sqft
Townhouse, Residential
Built in 2024
2,178 Square Feet Lot
$300,300 Zestimate®
$181/sqft
$1,893 Estimated rent
Home value
$300,300
$285,000 - $315,000
$1,893/mo
Zestimate® history
Loading...
Owner options
Explore your selling options
What's special
Stunning 2-Story Townhome at Georgia's Landing - Low-Maintenance Living at Its Best! Welcome to this beautifully designed 2-story townhome, offering 3 bedrooms, 2.5 baths, and a thoughtfully planned main level. The first floor features 9-ft ceilings and luxury vinyl flooring throughout, with a bright white kitchen that includes a spacious sink, flowing seamlessly into the open living area. A private patio provides a peaceful outdoor retreat, perfect for enjoying the fresh air. The attached garage entry adds convenience to your daily routine+ YARD SPACE ! Upstairs, the primary suite is a relaxing retreat with a walk-in closet, dual vanities, and a garden tub with shower walls. The suite also boasts a bump-out, allowing for extra space and abundant natural light, making it feel even more expansive. Two additional bedrooms and a laundry closet complete the second floor. Located in the desirable Georgia's Landing community, residents enjoy access to resort-style amenities, including a pool with a lazy river, a chic cabana, and a fun-filled game room. Stay active with walking trails, a dog park, playgrounds, and peaceful pocket parks, all just steps from your door. The HOA takes care of the exterior maintenance and landscaping, providing easy living with more time to enjoy the amenities and surrounding nature. Ideally situated just minutes from the Farmers Market District and Downtown Raleigh, Georgia's Landing offers the perfect mix of modern living and an active lifestyle. Call today to schedule a visit and learn about our current incentives!
Zillow last checked: 8 hours ago
Listing updated: October 28, 2025 at 12:52am
Listed by:
Kelly Whelan 919-909-4021,
Clayton Properties Group Inc DBA Mungo Homes
Bought with:
Rickey Danielle Youngblood Parker, 329357
Compass -- Raleigh
Source: Doorify MLS,MLS#: 10081678
Facts & features
Interior
Bedrooms & bathrooms
- Bedrooms: 3
- Bathrooms: 3
- Full bathrooms: 2
- 1/2 bathrooms: 1
Heating
- Electric, Zoned
Cooling
- Zoned
Appliances
- Included: Dishwasher, Disposal, Electric Oven, Electric Range, Microwave, Oven, Stainless Steel Appliance(s)
- Laundry: Laundry Closet, Upper Level
Features
- Bathtub/Shower Combination, Double Vanity, Eat-in Kitchen, Granite Counters, Kitchen Island, Open Floorplan, Pantry, Quartz Counters, Smooth Ceilings
- Flooring: Carpet, Vinyl
- Common walls with other units/homes: 2+ Common Walls
Interior area
- Total structure area: 1,697
- Total interior livable area: 1,697 sqft
- Finished area above ground: 1,697
- Finished area below ground: 0
Property
Parking
- Total spaces: 2
- Parking features: Garage, Garage Faces Front
- Attached garage spaces: 1
- Uncovered spaces: 1
Features
- Levels: Two
- Stories: 2
- Patio & porch: Patio
- Pool features: Cabana, Community, In Ground, Outdoor Pool, Swimming Pool Com/Fee
- Has view: Yes
Lot
- Size: 2,178 sqft
- Features: Landscaped
Details
- Parcel number: 293
- Special conditions: Standard
Construction
Type & style
- Home type: Townhouse
- Architectural style: Traditional
- Property subtype: Townhouse, Residential
- Attached to another structure: Yes
Materials
- Board & Batten Siding, Fiber Cement
- Foundation: Slab
- Roof: Shingle, Fiberglass
Condition
- New construction: Yes
- Year built: 2024
- Major remodel year: 2024
Details
- Builder name: Mungo Homes - Clayton Properties
Utilities & green energy
- Sewer: Public Sewer
- Water: Public
Community & neighborhood
Community
- Community features: Park, Playground, Pool, Sidewalks, Street Lights
Location
- Region: Raleigh
- Subdivision: Georgias Landing
HOA & financial
HOA
- Has HOA: Yes
- HOA fee: $225 monthly
- Amenities included: Cabana, Dog Park, Exercise Course, Park, Playground, Pool, Trail(s)
- Services included: Maintenance Grounds
Price history
| Date | Event | Price |
|---|---|---|
| 6/20/2025 | Sold | $307,000-1.9%$181/sqft |
Source: | ||
| 5/21/2025 | Pending sale | $313,000$184/sqft |
Source: | ||
| 5/2/2025 | Price change | $313,000-4.2%$184/sqft |
Source: | ||
| 3/31/2025 | Price change | $326,840-7.6%$193/sqft |
Source: | ||
| 3/12/2025 | Listed for sale | $353,840$209/sqft |
Source: | ||
Public tax history
Tax history is unavailable.
Neighborhood: 27603
Nearby schools
GreatSchools rating
- 7/10Yates Mill ElementaryGrades: PK-5Distance: 4.2 mi
- 7/10Dillard Drive MiddleGrades: 6-8Distance: 4.8 mi
- 5/10Garner HighGrades: 9-12Distance: 2.5 mi
Schools provided by the listing agent
- Elementary: Wake - Yates Mill
- Middle: Wake - Dillard
- High: Wake - Garner
Source: Doorify MLS. This data may not be complete. We recommend contacting the local school district to confirm school assignments for this home.
Get a cash offer in 3 minutes
Find out how much your home could sell for in as little as 3 minutes with a no-obligation cash offer.
Estimated market value$300,300
Get a cash offer in 3 minutes
Find out how much your home could sell for in as little as 3 minutes with a no-obligation cash offer.
Estimated market value
$300,300


