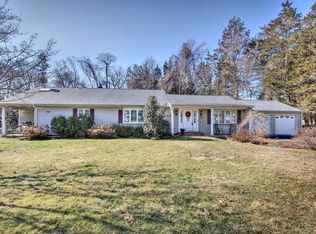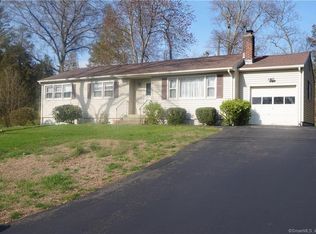Sold for $630,000 on 07/15/25
$630,000
116 Ceil Road, Trumbull, CT 06611
4beds
2,575sqft
Single Family Residence
Built in 1957
0.59 Acres Lot
$643,900 Zestimate®
$245/sqft
$4,158 Estimated rent
Home value
$643,900
$580,000 - $715,000
$4,158/mo
Zestimate® history
Loading...
Owner options
Explore your selling options
What's special
***We are in receipt of multiple offers- offer deadline will be Monday, 5/26 at 8PM.***Oversized 4-bedroom, 2.5-bathroom split-level home offering 2,575 square feet of living space. Situated on a professionally landscaped 0.59-acre level lot, this property exhibits exceptional curb appeal in an ideal location. Step inside to discover hardwood floors that flow throughout the home. The family room features vaulted ceilings and a fireplace. The expansive primary bedroom boasts an updated en-suite bathroom showcasing a double sink vanity and shower with glass enclosure. The home includes a spacious lower level which can be used as a rec room, dedicated home gym or a private home office- ideal for remote work. Three additional bedrooms provide plenty of space for family & guests. Book your showing today!
Zillow last checked: 8 hours ago
Listing updated: July 15, 2025 at 12:58pm
Listed by:
Anthony Fabrizio 203-767-3354,
Coldwell Banker Realty 203-254-7100
Bought with:
Carla R. Moreira, RES.0811465
Keller Williams Realty
Source: Smart MLS,MLS#: 24097978
Facts & features
Interior
Bedrooms & bathrooms
- Bedrooms: 4
- Bathrooms: 3
- Full bathrooms: 2
- 1/2 bathrooms: 1
Primary bedroom
- Features: Full Bath, Stall Shower, Hardwood Floor
- Level: Upper
Bedroom
- Features: Hardwood Floor
- Level: Upper
Bedroom
- Features: Hardwood Floor
- Level: Upper
Bedroom
- Features: Hardwood Floor
- Level: Upper
Bathroom
- Features: Tub w/Shower
- Level: Upper
Bathroom
- Level: Lower
Dining room
- Features: Hardwood Floor
- Level: Main
Kitchen
- Features: Hardwood Floor
- Level: Main
Living room
- Features: Fireplace, Hardwood Floor
- Level: Main
Rec play room
- Level: Lower
Heating
- Hot Water, Natural Gas
Cooling
- None
Appliances
- Included: Gas Cooktop, Oven, Refrigerator, Dishwasher, Electric Water Heater, Water Heater
Features
- Basement: Full,Heated,Finished,Cooled,Liveable Space
- Attic: Storage,Access Via Hatch
- Number of fireplaces: 1
Interior area
- Total structure area: 2,575
- Total interior livable area: 2,575 sqft
- Finished area above ground: 1,962
- Finished area below ground: 613
Property
Parking
- Total spaces: 5
- Parking features: Attached, Paved, Driveway, Asphalt
- Attached garage spaces: 2
- Has uncovered spaces: Yes
Features
- Levels: Multi/Split
- Patio & porch: Deck
Lot
- Size: 0.59 Acres
- Features: Level, Landscaped
Details
- Parcel number: 389730
- Zoning: A
Construction
Type & style
- Home type: SingleFamily
- Architectural style: Split Level
- Property subtype: Single Family Residence
Materials
- Clapboard
- Foundation: Concrete Perimeter
- Roof: Asphalt
Condition
- New construction: No
- Year built: 1957
Utilities & green energy
- Sewer: Public Sewer
- Water: Public
Community & neighborhood
Location
- Region: Trumbull
Price history
| Date | Event | Price |
|---|---|---|
| 7/15/2025 | Sold | $630,000+2.5%$245/sqft |
Source: | ||
| 5/22/2025 | Listed for sale | $614,900+92.2%$239/sqft |
Source: | ||
| 11/25/2009 | Sold | $319,900$124/sqft |
Source: | ||
| 10/16/2009 | Listed for sale | $319,900-40.2%$124/sqft |
Source: foreclosure.com Report a problem | ||
| 12/7/2007 | Listing removed | $535,000$208/sqft |
Source: ERA #98356226 Report a problem | ||
Public tax history
| Year | Property taxes | Tax assessment |
|---|---|---|
| 2025 | $10,726 +2.9% | $291,900 |
| 2024 | $10,423 +1.6% | $291,900 |
| 2023 | $10,256 +1.6% | $291,900 |
Find assessor info on the county website
Neighborhood: 06611
Nearby schools
GreatSchools rating
- 8/10Frenchtown ElementaryGrades: K-5Distance: 1.7 mi
- 7/10Madison Middle SchoolGrades: 6-8Distance: 1.5 mi
- 10/10Trumbull High SchoolGrades: 9-12Distance: 3.3 mi
Schools provided by the listing agent
- High: Trumbull
Source: Smart MLS. This data may not be complete. We recommend contacting the local school district to confirm school assignments for this home.

Get pre-qualified for a loan
At Zillow Home Loans, we can pre-qualify you in as little as 5 minutes with no impact to your credit score.An equal housing lender. NMLS #10287.
Sell for more on Zillow
Get a free Zillow Showcase℠ listing and you could sell for .
$643,900
2% more+ $12,878
With Zillow Showcase(estimated)
$656,778
