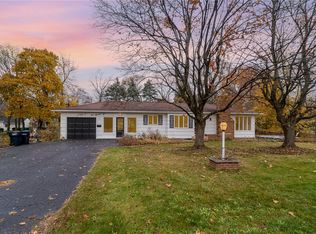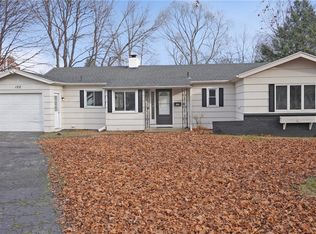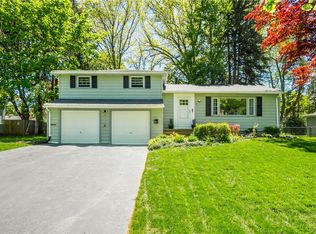Newly renovated in an established Irondequoit neighborhood. Close to schools & shopping.These 3 bdr/ 1 bath ranches has beautifully updated kitchen, appliances included. Open and airy, everything is New! New! New! & move- in readyYou will love the full/ walk- out partially finished basement, adding extra living space for your family gatherings and entertaining; the Gazebo in the fully fenced back yard to enjoy those summer evenings. There is also an enclosed porch, and so much moreDont miss this! Come and see for yourself on Saturday 7.7.18, Open House with Chantal from 11-1
This property is off market, which means it's not currently listed for sale or rent on Zillow. This may be different from what's available on other websites or public sources.


