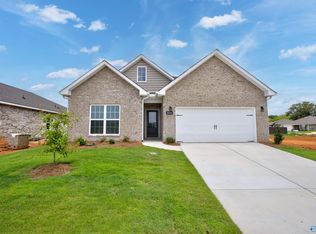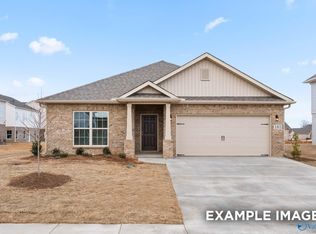Sold for $328,248 on 07/17/24
$328,248
116 Cedar Lake Rd, Toney, AL 35773
4beds
2,136sqft
Single Family Residence
Built in ----
0.27 Acres Lot
$328,700 Zestimate®
$154/sqft
$1,921 Estimated rent
Home value
$328,700
$289,000 - $375,000
$1,921/mo
Zestimate® history
Loading...
Owner options
Explore your selling options
What's special
Featuring plenty of natural light, The Everett’s open-concept family room and kitchen are perfect for entertaining. The Master Suite offers plenty of space, and its walk-in closet has room to spare – leading into the laundry room for your convenience. With four bedrooms, there’s room for everyone, and the rear patio offers a quiet retreat. The Everett floor plan is currently available in the beautiful Wood Trail community!! Home is approx 15 minutes to Redstone Arsenal, 5 min to Colonial Golf Course, and 15min to downtown Huntsville! The home offers a generous landscaping package, a 13 year structural warranty, & a termite bond.
Zillow last checked: 8 hours ago
Listing updated: July 18, 2024 at 07:54pm
Listed by:
Lou Montoya 256-443-4450,
Davidson Homes LLC 4
Bought with:
Sheila Watson, 123721
Elements Realty LLC
Source: ValleyMLS,MLS#: 21850687
Facts & features
Interior
Bedrooms & bathrooms
- Bedrooms: 4
- Bathrooms: 3
- Full bathrooms: 3
Primary bedroom
- Features: 9’ Ceiling, Carpet, Smooth Ceiling, Tray Ceiling(s), Walk-In Closet(s)
- Level: First
- Area: 195
- Dimensions: 15 x 13
Bedroom 2
- Features: 9’ Ceiling, Carpet, Smooth Ceiling
- Level: First
- Area: 143
- Dimensions: 11 x 13
Bedroom 3
- Features: 9’ Ceiling, Carpet, Smooth Ceiling
- Level: First
- Area: 143
- Dimensions: 11 x 13
Bedroom 4
- Features: 9’ Ceiling, Carpet, Smooth Ceiling
- Level: First
- Area: 121
- Dimensions: 11 x 11
Kitchen
- Features: 9’ Ceiling, Kitchen Island, Pantry, Smooth Ceiling, LVP, Quartz
- Level: First
- Area: 143
- Dimensions: 11 x 13
Living room
- Features: 9’ Ceiling, Smooth Ceiling, Tray Ceiling(s), LVP
- Level: First
- Area: 266
- Dimensions: 19 x 14
Laundry room
- Features: 9’ Ceiling, Smooth Ceiling, LVP
- Level: First
Heating
- Central 1, Electric
Cooling
- Central 1, Electric
Features
- Has basement: No
- Has fireplace: No
- Fireplace features: None
Interior area
- Total interior livable area: 2,136 sqft
Property
Features
- Levels: One
- Stories: 1
Lot
- Size: 0.27 Acres
- Dimensions: 62 x 193
Details
- Parcel number: 0705150000001.103
Construction
Type & style
- Home type: SingleFamily
- Architectural style: Ranch,Craftsman
- Property subtype: Single Family Residence
Materials
- Foundation: Slab
Condition
- New Construction
- New construction: Yes
Details
- Builder name: DAVIDSON HOMES LLC
Utilities & green energy
- Sewer: Other
Community & neighborhood
Location
- Region: Toney
- Subdivision: Wood Trail
HOA & financial
HOA
- Has HOA: Yes
- HOA fee: $150 annually
- Association name: Wood Trail Homeowners Assoc
Other
Other facts
- Listing agreement: Agency
Price history
| Date | Event | Price |
|---|---|---|
| 7/17/2024 | Sold | $328,248-1.6%$154/sqft |
Source: | ||
| 2/26/2024 | Pending sale | $333,548$156/sqft |
Source: | ||
| 1/26/2024 | Price change | $333,548-0.1%$156/sqft |
Source: | ||
| 1/3/2024 | Listed for sale | $333,900+23.7%$156/sqft |
Source: | ||
| 12/28/2023 | Listing removed | -- |
Source: | ||
Public tax history
Tax history is unavailable.
Neighborhood: 35773
Nearby schools
GreatSchools rating
- 10/10Lynn Fanning Elementary SchoolGrades: PK-3Distance: 5.3 mi
- 5/10Meridianville Middle SchoolGrades: 7-8Distance: 2.7 mi
- 7/10Hazel Green High SchoolGrades: 9-12Distance: 5.4 mi
Schools provided by the listing agent
- Elementary: Lynn Fanning
- Middle: Meridianville
- High: Hazel Green
Source: ValleyMLS. This data may not be complete. We recommend contacting the local school district to confirm school assignments for this home.

Get pre-qualified for a loan
At Zillow Home Loans, we can pre-qualify you in as little as 5 minutes with no impact to your credit score.An equal housing lender. NMLS #10287.
Sell for more on Zillow
Get a free Zillow Showcase℠ listing and you could sell for .
$328,700
2% more+ $6,574
With Zillow Showcase(estimated)
$335,274
