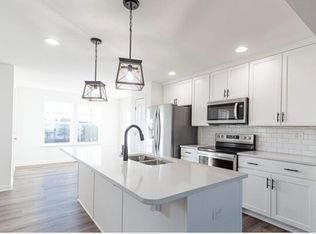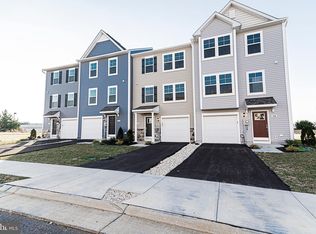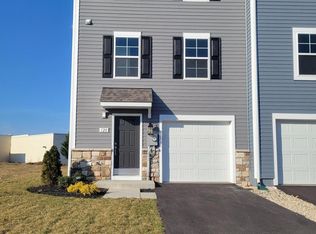? An attached 1 car garage allows you to enter your home safe from the elements.? Gourmet kitchen w/ island, stainless appliances, and corner pantry.? 8' sun room off the kitchen gives you additional living space on all three levels.? Conveniently located laundry means no carrying baskets up and down the stairs.? Owner's bathroom with dual vanity, separate shower and tub located next to the large walk-in closet.Home and community information, including pricing, included features, terms, conditions, availability and sales procedures related to appointments subject to change without notice.. All images are for illustrative purposes only and individual homes, amenities, features, and views may differ. Images may be subject to copyright.
This property is off market, which means it's not currently listed for sale or rent on Zillow. This may be different from what's available on other websites or public sources.



