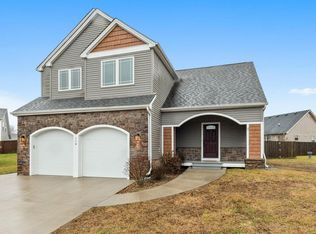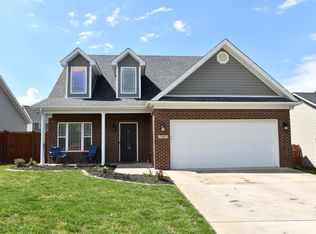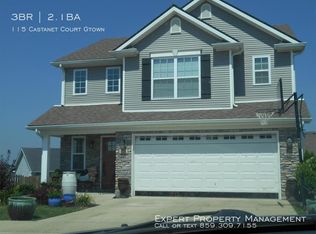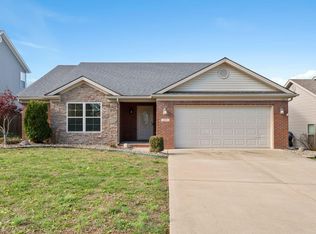Sold for $260,000 on 01/13/25
$260,000
116 Castanet Ct, Georgetown, KY 40324
3beds
1,547sqft
Single Family Residence
Built in 2015
6,969.6 Square Feet Lot
$264,400 Zestimate®
$168/sqft
$2,017 Estimated rent
Home value
$264,400
$233,000 - $301,000
$2,017/mo
Zestimate® history
Loading...
Owner options
Explore your selling options
What's special
Charming 3-Bedroom Home in Quiet Cul-de-Sac
Located in the peaceful East Main Estates, this 3-bedroom, 2.5-bath home offers 1,547 sq ft of comfortable living space. Perfect for families and first-time buyers, it features a spacious layout, custom-fitted blinds, and a Vivint security system for peace of mind. The master suite includes a luxurious en-suite bath and his-and-hers closets, while the 2-car garage provides ample storage.
Situated on a quiet cul-de-sac, this home is just 5 miles from TMMK and close to local parks, schools, and shopping. A perfect blend of convenience and tranquility!
Zillow last checked: 8 hours ago
Listing updated: August 28, 2025 at 11:58pm
Listed by:
Candice Dye 859-940-3129,
Realty World TNT
Bought with:
Zachary Turner, 271808
Guide Realty, Inc.
Source: Imagine MLS,MLS#: 24024292
Facts & features
Interior
Bedrooms & bathrooms
- Bedrooms: 3
- Bathrooms: 3
- Full bathrooms: 2
- 1/2 bathrooms: 1
Primary bedroom
- Level: Second
Bedroom 1
- Level: Second
Bedroom 2
- Level: Second
Bathroom 1
- Description: Full Bath
- Level: Second
Bathroom 2
- Description: Full Bath
- Level: Second
Bathroom 3
- Description: Half Bath
- Level: First
Dining room
- Level: First
Dining room
- Level: First
Kitchen
- Level: First
Utility room
- Level: First
Heating
- Electric, Heat Pump
Cooling
- Electric
Appliances
- Included: Disposal, Dishwasher, Microwave, Refrigerator, Range
- Laundry: Electric Dryer Hookup, Main Level, Washer Hookup
Features
- Entrance Foyer
- Flooring: Carpet, Vinyl
- Windows: Blinds
- Has basement: No
- Has fireplace: No
Interior area
- Total structure area: 1,547
- Total interior livable area: 1,547 sqft
- Finished area above ground: 1,547
- Finished area below ground: 0
Property
Parking
- Total spaces: 2
- Parking features: Attached Garage, Driveway
- Garage spaces: 2
- Has uncovered spaces: Yes
Features
- Levels: Two
- Patio & porch: Patio
- Fencing: None
- Has view: Yes
- View description: Neighborhood
Lot
- Size: 6,969 sqft
Details
- Parcel number: 19130094.000
Construction
Type & style
- Home type: SingleFamily
- Property subtype: Single Family Residence
Materials
- Brick Veneer, Vinyl Siding
- Foundation: Slab
- Roof: Dimensional Style
Condition
- New construction: No
- Year built: 2015
Utilities & green energy
- Sewer: Public Sewer
- Water: Public
- Utilities for property: Electricity Connected, Sewer Connected, Water Connected
Community & neighborhood
Security
- Security features: Security System Owned
Location
- Region: Georgetown
- Subdivision: East Main Estates
HOA & financial
HOA
- HOA fee: $65 annually
Price history
| Date | Event | Price |
|---|---|---|
| 1/13/2025 | Sold | $260,000$168/sqft |
Source: | ||
| 11/25/2024 | Pending sale | $260,000$168/sqft |
Source: | ||
| 11/21/2024 | Listed for sale | $260,000+73.3%$168/sqft |
Source: | ||
| 3/28/2016 | Sold | $150,000+500%$97/sqft |
Source: | ||
| 2/27/2015 | Sold | $25,000-28.6%$16/sqft |
Source: | ||
Public tax history
| Year | Property taxes | Tax assessment |
|---|---|---|
| 2022 | $1,621 +5.7% | $186,800 +6.9% |
| 2021 | $1,533 +922% | $174,800 +16.5% |
| 2017 | $150 +80.9% | $150,000 +17.6% |
Find assessor info on the county website
Neighborhood: 40324
Nearby schools
GreatSchools rating
- 2/10Garth Elementary SchoolGrades: K-5Distance: 1.4 mi
- 4/10Georgetown Middle SchoolGrades: 6-8Distance: 1.3 mi
- 6/10Scott County High SchoolGrades: 9-12Distance: 3.1 mi
Schools provided by the listing agent
- Elementary: Lemons Mill
- Middle: Georgetown
- High: Great Crossing
Source: Imagine MLS. This data may not be complete. We recommend contacting the local school district to confirm school assignments for this home.

Get pre-qualified for a loan
At Zillow Home Loans, we can pre-qualify you in as little as 5 minutes with no impact to your credit score.An equal housing lender. NMLS #10287.



