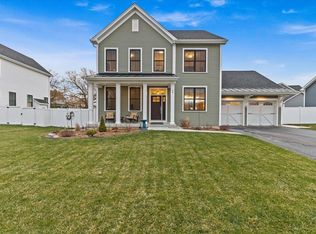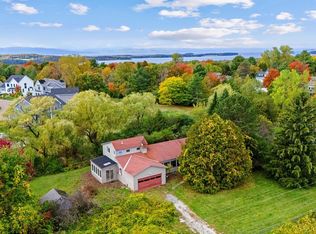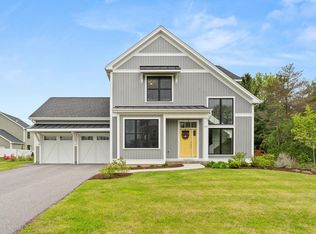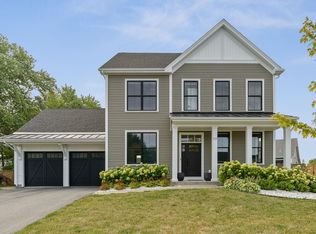1st floor master bedroom suite. Come see Shelburne's newest Neighborhood called Kwiniaska Ridge. W/ Rolling landscape and beautiful views of the golf course, Camels Hump and wooded privacy. In a scenic setting you have all the luxuries at your fingertips. Just minutes from the Lake, the museum and Shelburne Village. Minutes to downtown.Many included upgrades in this home.Upgraded to Quarts kitchen countertops, Central A/C included. Upgraded Cabinet selection in kitchen Island. ADA accessable..MOVE IN READY TODAY.
This property is off market, which means it's not currently listed for sale or rent on Zillow. This may be different from what's available on other websites or public sources.




