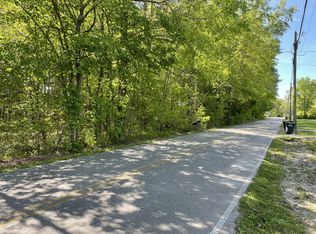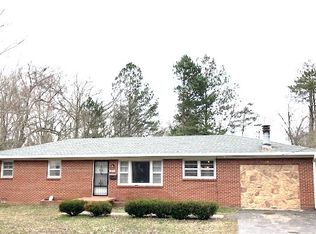Closed
$389,000
116 Carter Blake Rd, Tullahoma, TN 37388
3beds
1,659sqft
Single Family Residence, Residential
Built in 2025
3.46 Acres Lot
$387,000 Zestimate®
$234/sqft
$2,073 Estimated rent
Home value
$387,000
$325,000 - $461,000
$2,073/mo
Zestimate® history
Loading...
Owner options
Explore your selling options
What's special
Move in ready New Construction home with lots of room to roam - 3.46 acres! Lovely front porch, board & batten siding, 2-C garage, rear patio, 3bed/2bath, open floor plan, LVT flooring, whirlpool appliances, large walk-in closet in primary bedroom. Rural setting convenient to town and zoned for Tullahoma City Schools. Taxes TBD.
Zillow last checked: 8 hours ago
Listing updated: November 14, 2025 at 09:44am
Listing Provided by:
Cara Chadwick 615-418-6768,
The Hardy Group
Bought with:
Shanelle Gray, 280091
RE/MAX 1st Realty
Source: RealTracs MLS as distributed by MLS GRID,MLS#: 2823647
Facts & features
Interior
Bedrooms & bathrooms
- Bedrooms: 3
- Bathrooms: 2
- Full bathrooms: 2
- Main level bedrooms: 3
Bedroom 1
- Features: Full Bath
- Level: Full Bath
- Area: 210 Square Feet
- Dimensions: 15x14
Bedroom 2
- Area: 121 Square Feet
- Dimensions: 11x11
Bedroom 3
- Area: 110 Square Feet
- Dimensions: 11x10
Kitchen
- Features: Eat-in Kitchen
- Level: Eat-in Kitchen
- Area: 308 Square Feet
- Dimensions: 22x14
Living room
- Area: 286 Square Feet
- Dimensions: 22x13
Other
- Features: Utility Room
- Level: Utility Room
- Area: 36 Square Feet
- Dimensions: 6x6
Heating
- Electric
Cooling
- Central Air, Electric
Appliances
- Included: Electric Oven, Dishwasher, Microwave, Refrigerator
- Laundry: Electric Dryer Hookup, Washer Hookup
Features
- Flooring: Vinyl
- Basement: None,Crawl Space
Interior area
- Total structure area: 1,659
- Total interior livable area: 1,659 sqft
- Finished area above ground: 1,659
Property
Parking
- Total spaces: 2
- Parking features: Garage Door Opener, Attached
- Attached garage spaces: 2
Features
- Levels: One
- Stories: 1
- Patio & porch: Porch, Covered, Patio
Lot
- Size: 3.46 Acres
- Dimensions: 3.46
- Features: Cleared
- Topography: Cleared
Details
- Parcel number: 110 06803 000
- Special conditions: Standard
Construction
Type & style
- Home type: SingleFamily
- Architectural style: Ranch
- Property subtype: Single Family Residence, Residential
Materials
- Vinyl Siding
- Roof: Asphalt
Condition
- New construction: Yes
- Year built: 2025
Utilities & green energy
- Sewer: Public Sewer
- Water: Public
- Utilities for property: Electricity Available, Water Available
Community & neighborhood
Security
- Security features: Smoke Detector(s)
Location
- Region: Tullahoma
- Subdivision: Herman Matthews
Other
Other facts
- Available date: 07/01/2025
Price history
| Date | Event | Price |
|---|---|---|
| 11/14/2025 | Sold | $389,000-0.2%$234/sqft |
Source: | ||
| 10/22/2025 | Contingent | $389,900$235/sqft |
Source: | ||
| 10/15/2025 | Listed for sale | $389,900$235/sqft |
Source: | ||
| 9/19/2025 | Contingent | $389,900$235/sqft |
Source: | ||
| 9/2/2025 | Listed for sale | $389,900$235/sqft |
Source: | ||
Public tax history
| Year | Property taxes | Tax assessment |
|---|---|---|
| 2025 | $1,417 +320.9% | $33,675 +300.9% |
| 2024 | $337 | $8,400 |
| 2023 | $337 +0.6% | $8,400 +0.6% |
Find assessor info on the county website
Neighborhood: 37388
Nearby schools
GreatSchools rating
- 4/10East Lincoln Elementary SchoolGrades: PK-5Distance: 2 mi
- 6/10East Middle SchoolGrades: 6-8Distance: 1.7 mi
- 5/10Tullahoma High SchoolGrades: 9-12Distance: 2.9 mi
Schools provided by the listing agent
- Elementary: East Lincoln Elementary
- Middle: East Middle School
- High: Tullahoma High School
Source: RealTracs MLS as distributed by MLS GRID. This data may not be complete. We recommend contacting the local school district to confirm school assignments for this home.

Get pre-qualified for a loan
At Zillow Home Loans, we can pre-qualify you in as little as 5 minutes with no impact to your credit score.An equal housing lender. NMLS #10287.
Sell for more on Zillow
Get a free Zillow Showcase℠ listing and you could sell for .
$387,000
2% more+ $7,740
With Zillow Showcase(estimated)
$394,740
