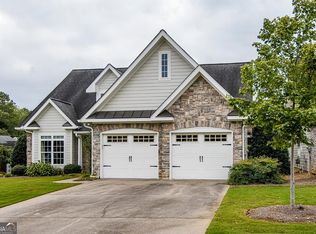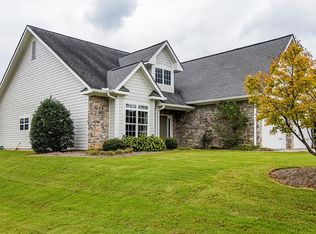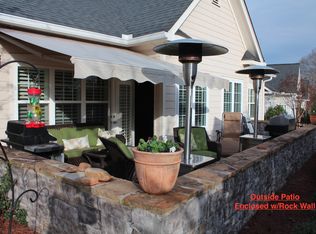Closed
$415,000
116 Carriage Way SE, Rome, GA 30161
2beds
2,086sqft
Single Family Residence, Residential
Built in 2005
-- sqft lot
$427,800 Zestimate®
$199/sqft
$1,962 Estimated rent
Home value
$427,800
$402,000 - $453,000
$1,962/mo
Zestimate® history
Loading...
Owner options
Explore your selling options
What's special
Gated community everyone is waiting for. 2 BR, 2.5 BA in Rome's leading gated neighborhood. This home is immaculate. There is NOTHING to do but move in. Large rooms.... huge main suite with large bath and walk in closet, plenty of room for sitting area or office. Kitchen is lovely with beautiful cabinets with some glass doors. Lovely sunroom with private back area. Walk up stairs to plenty floored attic storage. Clubhouse with fitness room, pool, and clubhouse. Tennis/pickleball courts. So much fun for someone looking for socialization or NOT. You pick. These homes are in high demand...hurry.
Zillow last checked: 8 hours ago
Listing updated: July 07, 2023 at 11:04pm
Listing Provided by:
Karen Jordan,
Hardy Realty and Development Company
Bought with:
Karen Jordan, 128081
Hardy Realty and Development Company
Source: FMLS GA,MLS#: 7228510
Facts & features
Interior
Bedrooms & bathrooms
- Bedrooms: 2
- Bathrooms: 3
- Full bathrooms: 2
- 1/2 bathrooms: 1
- Main level bathrooms: 2
- Main level bedrooms: 2
Primary bedroom
- Features: Master on Main, Split Bedroom Plan
- Level: Master on Main, Split Bedroom Plan
Bedroom
- Features: Master on Main, Split Bedroom Plan
Primary bathroom
- Features: Double Vanity, Separate Tub/Shower
Dining room
- Features: Great Room, Separate Dining Room
Kitchen
- Features: Cabinets Stain
Heating
- Central
Cooling
- Central Air
Appliances
- Included: Dishwasher, Dryer, Electric Water Heater, Microwave, Refrigerator, Tankless Water Heater, Washer
- Laundry: Laundry Room, Mud Room
Features
- Bookcases, Double Vanity, Entrance Foyer, High Ceilings, High Ceilings 9 ft Lower, High Ceilings 9 ft Main, High Ceilings 9 ft Upper, High Speed Internet, Walk-In Closet(s)
- Flooring: Carpet, Ceramic Tile, Hardwood
- Windows: Double Pane Windows
- Basement: None
- Number of fireplaces: 1
- Fireplace features: Gas Log
- Common walls with other units/homes: No Common Walls
Interior area
- Total structure area: 2,086
- Total interior livable area: 2,086 sqft
- Finished area above ground: 2,086
- Finished area below ground: 0
Property
Parking
- Total spaces: 2
- Parking features: Assigned, Garage, Garage Door Opener
- Garage spaces: 2
Accessibility
- Accessibility features: Accessible Doors, Accessible Entrance, Accessible Full Bath, Accessible Hallway(s), Accessible Kitchen
Features
- Levels: One
- Stories: 1
- Patio & porch: Patio
- Exterior features: Rear Stairs, No Dock
- Pool features: None
- Spa features: None
- Fencing: Back Yard
- Has view: Yes
- View description: City
- Waterfront features: None
- Body of water: None
Lot
- Features: Level
Details
- Additional structures: None
- Parcel number: K13Y 611
- Other equipment: None
- Horse amenities: None
Construction
Type & style
- Home type: Condo
- Architectural style: Bungalow,Cottage
- Property subtype: Single Family Residence, Residential
Materials
- Cedar, Stone, Wood Siding
- Foundation: Slab
- Roof: Composition
Condition
- Resale
- New construction: No
- Year built: 2005
Utilities & green energy
- Electric: 220 Volts
- Sewer: Public Sewer
- Water: Public
- Utilities for property: Cable Available, Electricity Available, Natural Gas Available, Phone Available, Underground Utilities, Water Available
Green energy
- Energy efficient items: None
- Energy generation: None
Community & neighborhood
Security
- Security features: Fire Alarm, Security Gate, Smoke Detector(s)
Community
- Community features: Clubhouse, Fitness Center, Guest Suite, Homeowners Assoc, Pool, Sidewalks, Street Lights, Tennis Court(s)
Senior living
- Senior community: Yes
Location
- Region: Rome
- Subdivision: Village At Maplewood
HOA & financial
HOA
- Has HOA: Yes
- Services included: Insurance, Maintenance Structure, Maintenance Grounds, Reserve Fund, Security, Sewer, Swim, Tennis, Termite, Trash, Water
Other
Other facts
- Ownership: Condominium
- Road surface type: Asphalt
Price history
| Date | Event | Price |
|---|---|---|
| 6/30/2023 | Sold | $415,000-1.2%$199/sqft |
Source: | ||
| 6/11/2023 | Pending sale | $419,900$201/sqft |
Source: | ||
| 6/7/2023 | Listed for sale | $419,900+55.6%$201/sqft |
Source: | ||
| 4/27/2017 | Sold | $269,900+34.9%$129/sqft |
Source: Public Record Report a problem | ||
| 7/2/2013 | Sold | $200,000-29.8%$96/sqft |
Source: Public Record Report a problem | ||
Public tax history
| Year | Property taxes | Tax assessment |
|---|---|---|
| 2024 | $5,095 +32.2% | $164,074 -6.4% |
| 2023 | $3,855 +6.2% | $175,241 +19.5% |
| 2022 | $3,630 +9.7% | $146,590 +10.5% |
Find assessor info on the county website
Neighborhood: 30161
Nearby schools
GreatSchools rating
- NAMain Elementary SchoolGrades: PK-6Distance: 0.7 mi
- 5/10Rome Middle SchoolGrades: 7-8Distance: 2.1 mi
- 6/10Rome High SchoolGrades: 9-12Distance: 2 mi
Schools provided by the listing agent
- Elementary: Main
- Middle: Rome
- High: Rome
Source: FMLS GA. This data may not be complete. We recommend contacting the local school district to confirm school assignments for this home.

Get pre-qualified for a loan
At Zillow Home Loans, we can pre-qualify you in as little as 5 minutes with no impact to your credit score.An equal housing lender. NMLS #10287.


