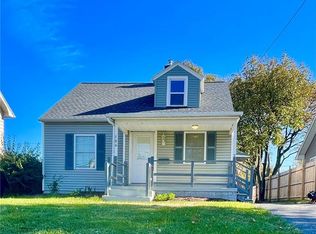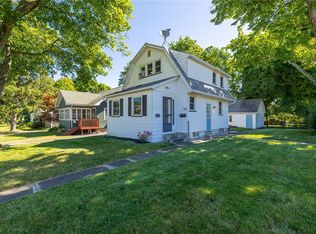Closed
$156,000
116 Carlisle St, Rochester, NY 14615
2beds
1,131sqft
Single Family Residence
Built in 1940
4,922.28 Square Feet Lot
$170,800 Zestimate®
$138/sqft
$1,731 Estimated rent
Maximize your home sale
Get more eyes on your listing so you can sell faster and for more.
Home value
$170,800
$162,000 - $181,000
$1,731/mo
Zestimate® history
Loading...
Owner options
Explore your selling options
What's special
OPEN HOUSE SATURDAY 1pm - 3pm. Step Into This Captivating 2-Story Home, Located In The Heart Of Greece. Featuring Two Bedrooms And A Well-Appointed Bathroom, This Residence Combines Traditional Charm With Modern Comfort. As You Enter, Vinyl Plank Flooring Transitions To The Living Room Showcasing Gleaming Hardwoods Accompanied By An Electric Fireplace For Cozy Evenings In. The First Floor Is Painted In Soothing Neutral Tones. Next Is The Dining Room With A Sliding Glass Doors To An Expansive Deck, An Oasis For Relaxation Or Entertainment Amidst The Beauty Of Your Private Fully Fenced Backyard. The Dining Room Seamlessly Flows Into The Bright Kitchen; Equipped With Appliances And Ready For Your Culinary Creations. Upstairs, The Two Bedrooms Are Havens Promising Restful Slumber. The Primary Bedroom Will Accommodate Large Furniture. The Bathroom Is Stylish And Functional. 1 Car Detached Garage And Driveway Entrance On Mac Arther Rd. Furnace & H20 2018, Central Air 2021. This Corner Lot Colonial Gem Is Move In Ready! Embrace The Opportunity To Make This House Your Own And Experience The Best Of Suburban Living. Delayed Negotiations 12/12 @ 9pm.
Zillow last checked: 8 hours ago
Listing updated: January 23, 2024 at 10:30am
Listed by:
Jennifer B. LaRoche 585-794-9302,
Keller Williams Realty Gateway
Bought with:
Jamie E. Cobb, 10401323165
RE/MAX Realty Group
Source: NYSAMLSs,MLS#: R1512727 Originating MLS: Rochester
Originating MLS: Rochester
Facts & features
Interior
Bedrooms & bathrooms
- Bedrooms: 2
- Bathrooms: 1
- Full bathrooms: 1
Heating
- Gas, Forced Air
Cooling
- Central Air
Appliances
- Included: Gas Oven, Gas Range, Gas Water Heater, Microwave, Refrigerator, Humidifier
Features
- Ceiling Fan(s), Separate/Formal Dining Room, Entrance Foyer, Separate/Formal Living Room, Sliding Glass Door(s)
- Flooring: Hardwood, Varies
- Doors: Sliding Doors
- Basement: Full
- Number of fireplaces: 1
Interior area
- Total structure area: 1,131
- Total interior livable area: 1,131 sqft
Property
Parking
- Total spaces: 1
- Parking features: Detached, Garage
- Garage spaces: 1
Features
- Levels: Two
- Stories: 2
- Patio & porch: Deck
- Exterior features: Blacktop Driveway, Deck, Fully Fenced
- Fencing: Full
Lot
- Size: 4,922 sqft
- Dimensions: 44 x 111
- Features: Corner Lot, Residential Lot
Details
- Parcel number: 2628000757200003034000
- Special conditions: Standard
Construction
Type & style
- Home type: SingleFamily
- Architectural style: Colonial,Historic/Antique,Two Story
- Property subtype: Single Family Residence
Materials
- Vinyl Siding
- Foundation: Block
- Roof: Asphalt
Condition
- Resale
- Year built: 1940
Utilities & green energy
- Electric: Circuit Breakers
- Sewer: Connected
- Water: Connected, Public
- Utilities for property: Cable Available, High Speed Internet Available, Sewer Connected, Water Connected
Community & neighborhood
Location
- Region: Rochester
- Subdivision: Kodale Emps Realty Corp
Other
Other facts
- Listing terms: Cash,Conventional,FHA,VA Loan
Price history
| Date | Event | Price |
|---|---|---|
| 1/22/2024 | Sold | $156,000+30.1%$138/sqft |
Source: | ||
| 12/14/2023 | Pending sale | $119,900$106/sqft |
Source: | ||
| 12/8/2023 | Listed for sale | $119,900+71.5%$106/sqft |
Source: | ||
| 10/24/2006 | Sold | $69,900-2.8%$62/sqft |
Source: Public Record Report a problem | ||
| 11/15/1996 | Sold | $71,900$64/sqft |
Source: Public Record Report a problem | ||
Public tax history
| Year | Property taxes | Tax assessment |
|---|---|---|
| 2024 | -- | $80,100 |
| 2023 | -- | $80,100 +6.8% |
| 2022 | -- | $75,000 |
Find assessor info on the county website
Neighborhood: 14615
Nearby schools
GreatSchools rating
- 4/10Longridge SchoolGrades: K-5Distance: 1.5 mi
- 4/10Odyssey AcademyGrades: 6-12Distance: 1.6 mi
Schools provided by the listing agent
- District: Greece
Source: NYSAMLSs. This data may not be complete. We recommend contacting the local school district to confirm school assignments for this home.

