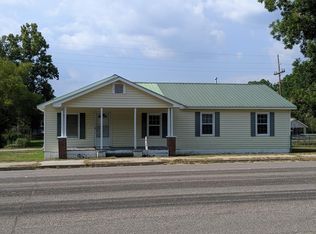Check out this lovely home only minutes away from Aiken or North Augusta. Large master bedroom with its own private bathroom. Home has a spacious living area with den and dining just off of kitchen. Split system heat/ac. Vinyl plank flooring in some areas. Nice deck on rear of home, recently stained. Perfect for grilling out! Approximately, a 34x20 workshop in rear of home has 3 sections one being a screened in area formerly used for cook shed. Could be used for many things! Nice, 2 Car detached carport.
This property is off market, which means it's not currently listed for sale or rent on Zillow. This may be different from what's available on other websites or public sources.

