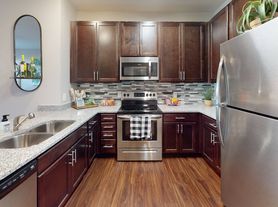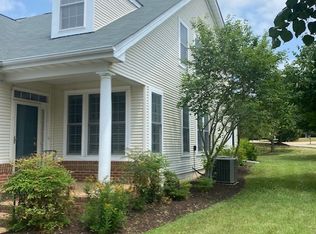Welcome to 116 Capeside Drive a beautifully maintained townhome in the desirable Arbordale community in Williamsburg! This charming 3-bedroom, 2.5-bath home offers comfort, convenience, and a prime location just minutes from Great Wolf Lodge, Colonial Williamsburg, shopping, dining, and I-64. Step inside to find an open-concept living and dining area with neutral paint, luxury vinyl plank flooring, and abundant natural light. The spacious kitchen features ample cabinet storage, full appliance package, and a breakfast bar that opens to the dining space perfect for entertaining or relaxed living. Upstairs, the primary bedroom offer en-suite baths, large walk in closet, ceiling fan, and generous layout. A laundry closet with washer and dryer is also conveniently located on the second level. Two additional bedrooms complete the sleeping area. Enjoy outdoor relaxation in the back yard with maintenance-free living lawn care, exterior maintenance, and trash pickup are included. The community center is just steps away and has space for entertaining and an outdoor pool
Townhouse for rent
$2,200/mo
116 Capeside Ct, Williamsburg, VA 23188
3beds
1,448sqft
Price may not include required fees and charges.
Townhouse
Available Sat Nov 1 2025
No pets
Central air, electric, ceiling fan
In unit laundry
Driveway parking
Natural gas, forced air
What's special
Neutral paintSpacious kitchenBreakfast barAmple cabinet storageAbundant natural lightCeiling fanGenerous layout
- 2 days |
- -- |
- -- |
Travel times
Looking to buy when your lease ends?
Consider a first-time homebuyer savings account designed to grow your down payment with up to a 6% match & a competitive APY.
Facts & features
Interior
Bedrooms & bathrooms
- Bedrooms: 3
- Bathrooms: 3
- Full bathrooms: 2
- 1/2 bathrooms: 1
Rooms
- Room types: Family Room
Heating
- Natural Gas, Forced Air
Cooling
- Central Air, Electric, Ceiling Fan
Appliances
- Included: Dishwasher, Disposal, Dryer, Microwave, Refrigerator, Stove, Washer
- Laundry: In Unit, Laundry Room
Features
- Ceiling Fan(s), Combination Kitchen/Dining, Eat-in Kitchen, Family Room Off Kitchen, High Ceilings, Kitchen Island, Open Floorplan, Recessed Lighting, Walk In Closet, Walk-In Closet(s)
- Flooring: Carpet
Interior area
- Total interior livable area: 1,448 sqft
Property
Parking
- Parking features: Driveway
- Details: Contact manager
Features
- Exterior features: Contact manager
Details
- Parcel number: C18a21404019
Construction
Type & style
- Home type: Townhouse
- Property subtype: Townhouse
Condition
- Year built: 2020
Utilities & green energy
- Utilities for property: Garbage
Building
Management
- Pets allowed: No
Community & HOA
Location
- Region: Williamsburg
Financial & listing details
- Lease term: Contact For Details
Price history
| Date | Event | Price |
|---|---|---|
| 10/27/2025 | Listed for rent | $2,200-8.3%$2/sqft |
Source: Bright MLS #VAYV2000108 | ||
| 10/24/2025 | Listing removed | $2,400$2/sqft |
Source: Bright MLS #VAYV2000092 | ||
| 8/12/2025 | Price change | $2,400-4%$2/sqft |
Source: Bright MLS #VAYV2000092 | ||
| 7/25/2025 | Listed for rent | $2,500+4.2%$2/sqft |
Source: Bright MLS #VAYV2000092 | ||
| 3/12/2024 | Listing removed | -- |
Source: Zillow Rentals | ||

