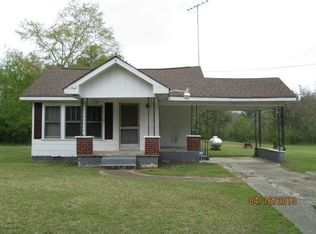Perfect setting to spread out and relax on over 2 acres of land in serene Whitfield County...You will fall in love with the comfortable feel of this all brick one level with partially finished basement! Open kitchen and living room with huge stone fireplace, tons of kitchen cabinets, extra-large walk-in closet is a bonus on the hall next to the 3 spacious bedrooms. For entertaining, there is a formal living and dining room. Lower level has a wonderful extra space for any other needs such as a workout area, wonderful storage, bedroom, and a large garage. This property has a screened porch for relaxing, a deck for extra entertaining space, plus a flagstone patio. You will fall in love with the possibility this entire property has to offer.
This property is off market, which means it's not currently listed for sale or rent on Zillow. This may be different from what's available on other websites or public sources.
