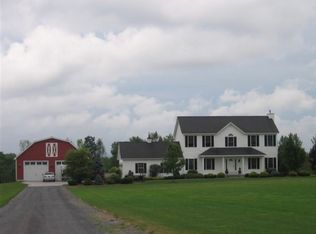Closed
$618,000
116 Calderwood Road, Amsterdam, NY 12010
4beds
2,200sqft
Single Family Residence, Residential
Built in 2001
2.8 Acres Lot
$628,000 Zestimate®
$281/sqft
$2,640 Estimated rent
Home value
$628,000
$528,000 - $747,000
$2,640/mo
Zestimate® history
Loading...
Owner options
Explore your selling options
What's special
OPEN HOUSE SATURDAY 9/13 FROM 12-2PM Beautifully maintained home has it all! Experience the warmth and elegance of this suburban jewel, ideally located in the Town of Perth, minutes away from the Great Sacandaga, NYS Thruway, and Saratoga, with 4 bedrooms and 2.5 baths. Situated on nearly three cleared acres with mature landscaping and lush evergreens surrounding the property's borders. New driveway and stamped concrete walkway, covered front porch, and chandeliered formal entry. Spacious kitchen with solid oak cabinetry, granite countertops, breakfast island, and a breakfast nook that leads to a large composite backyard deck and pool. Large formal dining room and living room with a floor-to-ceiling, gas-powered stone fireplace. First floor laundry and attached two-car garage. Upstairs primary bedroom suite with tray ceiling and tiled, Grecian-style master bath, walk-in closet, jetted tub, dual sink vanity, and dual-headed, doorless shower unit for a spa-like feel. Three other bedrooms upstairs and a full bath with 2 stand-alone sink vanities, and a separate shower room. Convenient laundry shoot on the second floor and a partial balcony overlooking the dramatic first floor living room. Partially finished walkout basement with rec room, and separate electrical and sump pump compartments. Basement has three 250-gallon oil tanks, a water filtration and water softener system, furnace, and an electric hot water tank. This home has central air, vacuum, and dehumidifier systems, a whole-house generator, and a security system. Separate insulated 6-car garage with lots of storage space and possible income potential.
Zillow last checked: 8 hours ago
Listing updated: November 18, 2025 at 06:32am
Listed by:
Anne Marie Bouyea 518-320-2537,
Coldwell Banker Prime Properties
Bought with:
Victoria Romeo, 10491206585
Romeo Team Realty
Source: Global MLS,MLS#: 202525186
Facts & features
Interior
Bedrooms & bathrooms
- Bedrooms: 4
- Bathrooms: 3
- Full bathrooms: 2
- 1/2 bathrooms: 1
Primary bedroom
- Level: Second
Bedroom
- Level: Second
Bedroom
- Level: Second
Bedroom
- Level: Second
Dining room
- Level: First
Family room
- Level: First
Kitchen
- Level: First
Laundry
- Level: First
Living room
- Level: First
Living room
- Level: Basement
Heating
- Forced Air, Hot Water, Oil
Cooling
- Central Air
Appliances
- Included: Dishwasher, Electric Oven, Electric Water Heater, ENERGY STAR Qualified Appliances, Microwave, Oven, Refrigerator, Washer/Dryer, Water Purifier, Water Softener
- Laundry: Electric Dryer Hookup, Laundry Room, Main Level, Washer Hookup
Features
- High Speed Internet, Ceiling Fan(s), Vaulted Ceiling(s), Central Vacuum, Ceramic Tile Bath, Eat-in Kitchen, Kitchen Island
- Flooring: Ceramic Tile
- Doors: Sliding Doors, Storm Door(s)
- Windows: Screens, Wood Frames, Blinds, Double Pane Windows, Insulated Windows
- Basement: Exterior Entry,Finished,Full,Heated,Interior Entry,Sump Pump,Unfinished,Walk-Out Access
- Number of fireplaces: 1
- Fireplace features: Family Room, Gas
Interior area
- Total structure area: 2,200
- Total interior livable area: 2,200 sqft
- Finished area above ground: 2,200
- Finished area below ground: 1,345
Property
Parking
- Total spaces: 8
- Parking features: Storage, Workshop in Garage, Paved, Attached, Driveway, Garage Door Opener, Heated Garage
- Garage spaces: 8
- Has uncovered spaces: Yes
Features
- Patio & porch: Composite Deck, Deck, Front Porch
- Exterior features: Lighting
- Pool features: Above Ground, Outdoor Pool
- Fencing: None
- Has view: Yes
- View description: Meadow, Trees/Woods
Lot
- Size: 2.80 Acres
- Features: Rolling Slope, Secluded, Level, Meadow, Private, Road Frontage, Cleared, Landscaped
Details
- Additional structures: Second Garage, Shed(s), Storage, Workshop, Garage(s)
- Parcel number: 180.53.5
- Zoning description: Single Residence
- Special conditions: Standard
- Other equipment: Fuel Tank(s)
Construction
Type & style
- Home type: SingleFamily
- Architectural style: Colonial
- Property subtype: Single Family Residence, Residential
Materials
- Vinyl Siding
- Foundation: Concrete Perimeter
- Roof: Shingle,Asphalt
Condition
- New construction: No
- Year built: 2001
Utilities & green energy
- Sewer: Septic Tank
Community & neighborhood
Security
- Security features: Smoke Detector(s), Security System Owned, Carbon Monoxide Detector(s), Fire Alarm
Location
- Region: Amsterdam
Price history
| Date | Event | Price |
|---|---|---|
| 11/18/2025 | Sold | $618,000-4.8%$281/sqft |
Source: | ||
| 9/24/2025 | Pending sale | $649,000$295/sqft |
Source: | ||
| 9/4/2025 | Listed for sale | $649,000+99.7%$295/sqft |
Source: | ||
| 8/23/2012 | Sold | $325,000$148/sqft |
Source: Public Record Report a problem | ||
Public tax history
| Year | Property taxes | Tax assessment |
|---|---|---|
| 2024 | -- | $158,900 |
| 2023 | -- | $158,900 |
| 2022 | -- | $158,900 |
Find assessor info on the county website
Neighborhood: 12010
Nearby schools
GreatSchools rating
- 6/10Joseph Henry Elementary SchoolGrades: PK-5Distance: 4.3 mi
- 6/10Galway Junior Senior High SchoolGrades: 6-12Distance: 4.3 mi
Schools provided by the listing agent
- Elementary: Joseph Henry
- High: Galway
Source: Global MLS. This data may not be complete. We recommend contacting the local school district to confirm school assignments for this home.
