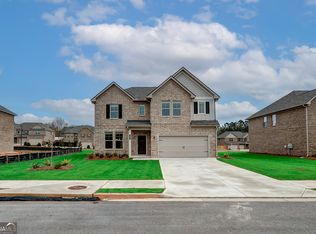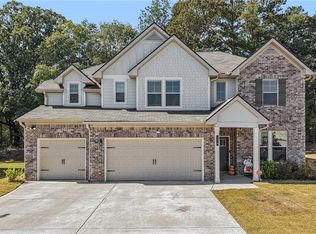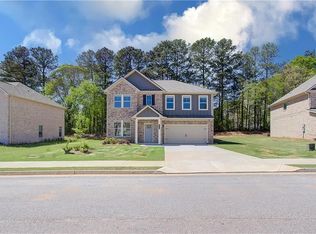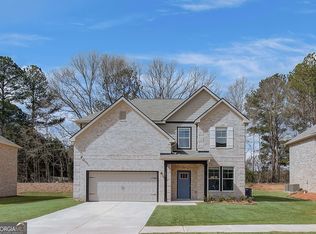Open concept kitchen with quartz countertops, and a large island open to breakfast area and family room.Dining room with coffered ceilings.Primary suite with 2 walk-in closets, dual vanity, tub and walk-in shower.Extra closet space for storage.
This property is off market, which means it's not currently listed for sale or rent on Zillow. This may be different from what's available on other websites or public sources.



