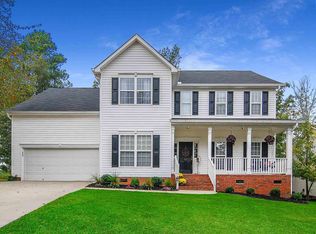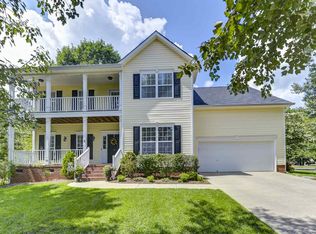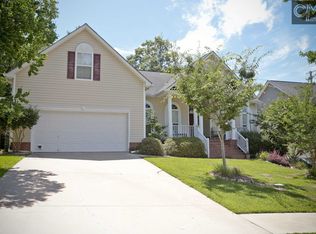Beautiful Shumaker home situated in a peaceful, kid friendly cul de sac. Partially fenced-in wooded back yard affords privacy, while relaxing on the back deck. Spacious kitchen with added cabinets is open to the family room. Laundry room located upstairs along with 4 bedrooms and a bonus room. Family friendly community with sidewalks and a pool. Award winning Lexington Five School District - within walking distance to Ballentine Elementary. Conveniently located to I-26 and many shopping options.
This property is off market, which means it's not currently listed for sale or rent on Zillow. This may be different from what's available on other websites or public sources.


