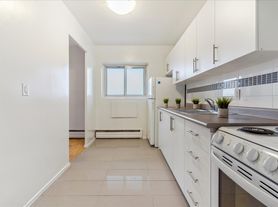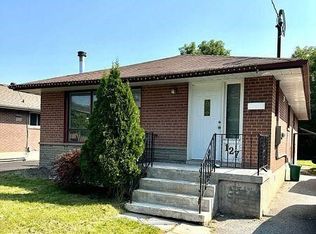Welcome to 116 Byng Ave a warm and inviting detached bungalow main floor available for lease in the sought-after Centennial community. This bright, open-concept home offers plenty of space and versatility for everyday living. The functional kitchen provides a clean, open feel, perfect for staying cooking and entertaining. The main level features three comfortable bedrooms, 4 piece bathroom and ensuite laundry. Two parking spots. Freshly painted. Located close to parks, schools, community centres, shopping, and transit, this home offers convenience and comfort in a welcoming neighbourhood. Move in and start enjoying everything Centennial has to offer.
House for rent
C$2,250/mo
116 Byng Ave, Oshawa, ON L1G 3N3
3beds
Price may not include required fees and charges.
Singlefamily
Available now
-- Pets
None
In unit laundry
2 Parking spaces parking
Natural gas, forced air
What's special
Bright open-concept homeFunctional kitchenClean open feelThree comfortable bedroomsEnsuite laundry
- 30 days |
- -- |
- -- |
Travel times
Looking to buy when your lease ends?
Consider a first-time homebuyer savings account designed to grow your down payment with up to a 6% match & 3.83% APY.
Facts & features
Interior
Bedrooms & bathrooms
- Bedrooms: 3
- Bathrooms: 1
- Full bathrooms: 1
Heating
- Natural Gas, Forced Air
Cooling
- Contact manager
Appliances
- Included: Dryer, Washer
- Laundry: In Unit, In-Suite Laundry
Features
- Primary Bedroom - Main Floor
Property
Parking
- Total spaces: 2
- Parking features: Private
- Details: Contact manager
Features
- Exterior features: Contact manager
Construction
Type & style
- Home type: SingleFamily
- Architectural style: Bungalow
- Property subtype: SingleFamily
Community & HOA
Location
- Region: Oshawa
Financial & listing details
- Lease term: Contact For Details
Price history
Price history is unavailable.

