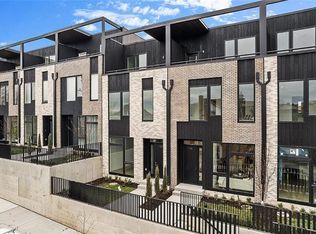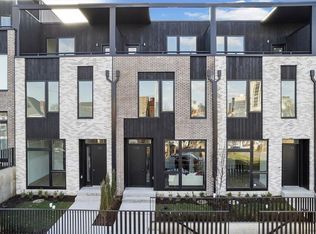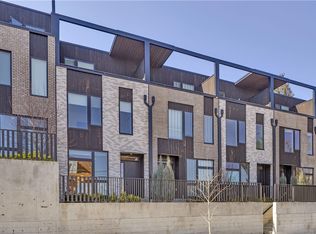Sold for $567,000 on 07/24/24
$567,000
116 Burrows St, Pittsburgh, PA 15213
3beds
1,940sqft
Townhouse
Built in 2023
1,816.45 Square Feet Lot
$525,800 Zestimate®
$292/sqft
$3,273 Estimated rent
Home value
$525,800
$484,000 - $568,000
$3,273/mo
Zestimate® history
Loading...
Owner options
Explore your selling options
What's special
Welcome to Burrows St townhouses - Phase Two! These classic modernist homes create the newest urban community within steps from Pitt and Carlow university, UPMC and Central business districts. Truly a breath of fresh air! A chic design brought from award winning Interface studio architects. 116 offers 3 Bedrooms, 3 full bathrooms, attached garage and an enchanting master terrace with panoramic views. Residence features soaring 9'6" ceilings, large format architectural windows, 8' entry doors and private entry gardens. Interior finishes include 6" plank white oak flooring, white lacquer kitchen cabinets, honed Italian carrera marble kitchen countertop, honed Eastern white marble in master bath, Moen bath fixtures, deep soaking bathtubs, Bosch stainless steel appliances and Berber carpets on the 2nd & 3rd floor. Available units and floor plans can be seen at www.burrowsth.com.
Zillow last checked: 8 hours ago
Listing updated: July 24, 2024 at 12:42pm
Listed by:
Nevena Carrington 412-363-4000,
COLDWELL BANKER REALTY
Bought with:
Anjelica Macioce, RS346570
RE/MAX SELECT REALTY
Source: WPMLS,MLS#: 1644049 Originating MLS: West Penn Multi-List
Originating MLS: West Penn Multi-List
Facts & features
Interior
Bedrooms & bathrooms
- Bedrooms: 3
- Bathrooms: 3
- Full bathrooms: 3
Primary bedroom
- Level: Upper
- Dimensions: 16X13
Bedroom 2
- Level: Upper
- Dimensions: 14X11
Bedroom 3
- Level: Upper
- Dimensions: 10X9
Dining room
- Level: Main
- Dimensions: 13X7
Kitchen
- Level: Main
- Dimensions: 12X10
Living room
- Level: Main
- Dimensions: 14X13
Heating
- Electric, Forced Air
Cooling
- Central Air, Electric
Appliances
- Included: Some Electric Appliances, Dryer, Dishwasher, Disposal, Microwave, Refrigerator, Stove, Washer
Features
- Kitchen Island, Pantry
- Flooring: Ceramic Tile, Hardwood, Carpet
- Windows: Multi Pane, Screens
Interior area
- Total structure area: 1,940
- Total interior livable area: 1,940 sqft
Property
Parking
- Total spaces: 1
- Parking features: Built In, Garage Door Opener
- Has attached garage: Yes
Features
- Levels: Three Or More
- Stories: 3
- Pool features: None
Lot
- Size: 1,816 sqft
- Dimensions: 0.0417
Details
- Parcel number: 0011H00406000000
Construction
Type & style
- Home type: Townhouse
- Architectural style: Contemporary,Three Story
- Property subtype: Townhouse
Materials
- Brick
- Roof: Other
Condition
- New Construction
- New construction: Yes
- Year built: 2023
Utilities & green energy
- Sewer: Public Sewer
- Water: Public
Community & neighborhood
Community
- Community features: Public Transportation
Location
- Region: Pittsburgh
HOA & financial
HOA
- Has HOA: Yes
- HOA fee: $125 monthly
Price history
| Date | Event | Price |
|---|---|---|
| 7/24/2024 | Sold | $567,000-5.3%$292/sqft |
Source: | ||
| 5/27/2024 | Contingent | $599,000$309/sqft |
Source: | ||
| 5/3/2024 | Price change | $599,000-4.2%$309/sqft |
Source: | ||
| 3/8/2024 | Listed for sale | $625,000$322/sqft |
Source: | ||
| 3/2/2024 | Listing removed | -- |
Source: | ||
Public tax history
| Year | Property taxes | Tax assessment |
|---|---|---|
| 2025 | $5,355 +6.8% | $217,600 |
| 2024 | $5,014 +50388.5% | $217,600 +10261.9% |
| 2023 | $10 | $2,100 |
Find assessor info on the county website
Neighborhood: West Oakland
Nearby schools
GreatSchools rating
- 5/10Pittsburgh Weil K-8Grades: PK-5Distance: 0.5 mi
- 8/10Pittsburgh Science And Technology Academy 6-12Grades: PK,6-12Distance: 0.6 mi
- 3/10Pittsburgh Milliones 6-12Grades: 6-12Distance: 0.7 mi
Schools provided by the listing agent
- District: Pittsburgh
Source: WPMLS. This data may not be complete. We recommend contacting the local school district to confirm school assignments for this home.

Get pre-qualified for a loan
At Zillow Home Loans, we can pre-qualify you in as little as 5 minutes with no impact to your credit score.An equal housing lender. NMLS #10287.


