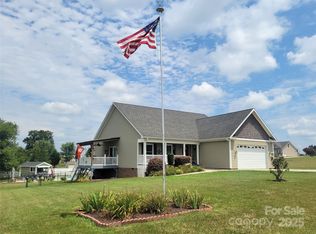Welcome to the Madison Floor Plan that offers an open concept with custom cabinetry, master suite w/garden tub and seated shower, dbl vanities, WIC, whirlpool appliances. 2nd level has additional potential for sq ftg once completed. Spacious front porch is 8x24ft allowing plenty of room to enjoy the country setting.Total Sqft Range: 1300 - 1600 Sqft
This property is off market, which means it's not currently listed for sale or rent on Zillow. This may be different from what's available on other websites or public sources.
