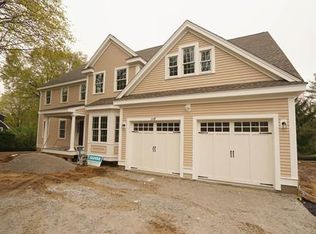PRICE REDUCTION! The moment you enter the grand foyer of this new construction Colonial, you know you have entered a home of quality craftsmanship with crown molding, wainscoting and coffered ceiling accents throughout. Entertain in style with a large bay of windows and wainscoting in the elegant formal dining room. All will love to gather in the open concept gourmet kitchen as the chef prepares culinary delights with high-end SubZero and Wolf stainless steel appliances, quartz countertops, breakfast bar island and a seamless transition to the spacious family room with a gas fireplace. Dine alfresco on the deck overlooking the peaceful, private backyard. The large master suite impresses with two huge walk-in closets and spa bathroom with dual sinks, oversized tiled shower and soaking tub. Plenty of room for the whole family with a study/bedroom suite and finished lower level bonus rooms. Desirable neighborhood near Willard's Woods.
This property is off market, which means it's not currently listed for sale or rent on Zillow. This may be different from what's available on other websites or public sources.
