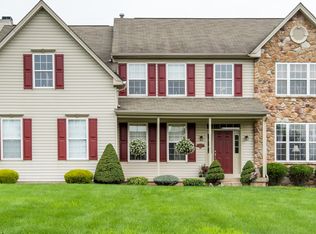Your search is over!This stunning 5-bedroom beauty in sought after Barrington Estates is a real treasure!Enter the dramatic 2-story foyer with gleaming hardwood floors,and a split staircase,conveniently located with kitchen access. Formal living and dining rooms, with neutral carpeting,crown molding, and chair rail are situated just off the foyer on opposite sides. The gourmet eat-in kitchen is a chef's delight featuring 42" white raised-panel cabinetry, Corian counter tops, tile back splash, huge center island with counter top seating and pendant lighting, double wall ovens,gas cook top, and exquisite wide-plank Brazilian tiger wood flooring. The adjacent sun-drenched breakfast room, has triple windows with palladium accent overlooking the scenic environs of the back yard. The family room showcases a gorgeous stone, wood-burning fireplace, and the Brazilian hardwood continues in this room, which will surely be a wonderful addition to the entertaining space of the first floor. A study, powder room, and laundry room with tile floor and storage cabinets complete this level. There are sliding doors leading from the sunroom to the flagstone patio, which is a perfect place for outdoor entertaining. An added bonus is the decorative bridge and a beautiful waterfall nestled amongst the landscaping of the back yard.The second floor gives you all you would need in bedroom space!The master bedroom suite is spacious and warm, with vaulted ceiling, an additional seating area,functional dressing room with large built-ins, and 2 additional walk-in closets. The tasteful master bathroom is crisp and clean with sparkling white tile and neutral gray paint,double bowl vanities with decorative mirrors, corner soaking tub, stall shower, and linen closet. The 4 additional bedrooms are very generous in size, and are serviced by a lovely hall bath with neutral tile floor, double-bowl vanity, also with decorative mirrors,and linen closet.The finished basement, that was thoughtfully planned with separate areas for play,entertaining, or crafting, has lovely built-ins for storage, an egress window, and adds an additional 1100 SF of LIVING SPACE!There is also plenty of room for storage.NEWER HVAC(2014)and solar panels which were added in 2011,giving you a wonderful saving in energy costs,and an oversized 3-CAR GARAGE(with separate doors).Mature landscaping & wonderful curb appeal!Great location that is a short commute to major highways & lots of shopping.Award winning PV schools!
This property is off market, which means it's not currently listed for sale or rent on Zillow. This may be different from what's available on other websites or public sources.

