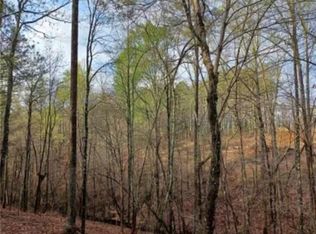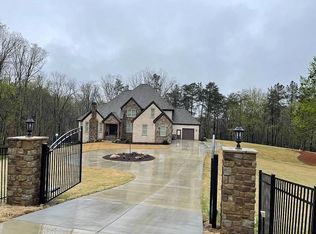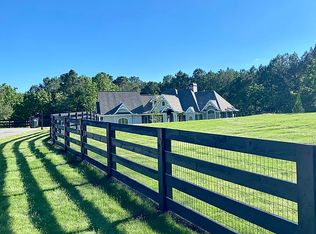Closed
$1,175,000
116 Bridle Ridge Ln, Canton, GA 30114
5beds
4,452sqft
Single Family Residence
Built in 2021
2.38 Acres Lot
$1,186,800 Zestimate®
$264/sqft
$5,331 Estimated rent
Home value
$1,186,800
$1.10M - $1.27M
$5,331/mo
Zestimate® history
Loading...
Owner options
Explore your selling options
What's special
PRIVATE CUSTOM RANCH HOME with upgrades galore! Nestled among the rolling hills, this ranch home offers a perfect blend of privacy and modern living on a 2.3 acre lot. From the moment you arrive, the welcoming front porch invites you into a thoughtfully designed open floor plan, featuring gleaming hardwood floors throughout the main living spaces. The spacious eat-in kitchen is ideal for entertaining, boasting an oversized island, abundant custom cabinetry, and plenty of space for hosting family and friends. Step just beyond the kitchen to unwind on the covered deck, both overlooking your land and the luxurious in-ground saltwater pool. The main-level owner's suite is a retreat of its own, offering private access to the covered porch and a spa-inspired bathroom with dual vanities, a soaking tub, glass shower, and two walk-in closets. Two additional bedrooms and a beautiful shared bathroom complete the main floor, providing comfort and convenience for family or guests. The fully finished terrace level nearly doubles your living space and is designed for entertaining! It includes expansive game areas, an additional ownerCOs suite with huge bathroom, a cozy living room, a craft room with extra storage, and an office or potential bedroom. Step outside to the pool patio, where the fun continues with plenty of room to gather and enjoy the outdoors. Additional features include a two-car garage and ample additional parking. This property offers the perfect opportunity to establish your own mini-farm. The possibilities are endless! Don't miss the chance to call this stunning property home - your private retreat awaits!
Zillow last checked: 8 hours ago
Listing updated: February 24, 2025 at 11:07am
Listed by:
Cathy Swanger 770-367-8767,
Atlanta Communities
Bought with:
Kathy DeOliveira, 357457
Keller Williams Realty Partners
Source: GAMLS,MLS#: 10436589
Facts & features
Interior
Bedrooms & bathrooms
- Bedrooms: 5
- Bathrooms: 5
- Full bathrooms: 4
- 1/2 bathrooms: 1
- Main level bathrooms: 2
- Main level bedrooms: 3
Kitchen
- Features: Breakfast Area, Breakfast Bar, Kitchen Island, Solid Surface Counters, Walk-in Pantry
Heating
- Central, Forced Air
Cooling
- Ceiling Fan(s), Central Air
Appliances
- Included: Dishwasher
- Laundry: Other
Features
- Bookcases, Double Vanity, In-Law Floorplan, Master On Main Level, Tray Ceiling(s), Walk-In Closet(s)
- Flooring: Hardwood, Laminate, Other
- Windows: Double Pane Windows
- Basement: Bath Finished,Bath/Stubbed,Exterior Entry,Finished,Full
- Number of fireplaces: 1
- Fireplace features: Gas Starter, Masonry, Outside
- Common walls with other units/homes: No Common Walls
Interior area
- Total structure area: 4,452
- Total interior livable area: 4,452 sqft
- Finished area above ground: 2,634
- Finished area below ground: 1,818
Property
Parking
- Parking features: Garage, Garage Door Opener, Kitchen Level, Side/Rear Entrance
- Has garage: Yes
Features
- Levels: Two
- Stories: 2
- Patio & porch: Deck, Patio, Porch
- Exterior features: Other
- Has private pool: Yes
- Pool features: Heated, In Ground, Salt Water
- Fencing: Back Yard,Fenced,Wood
- Waterfront features: No Dock Or Boathouse
- Body of water: None
Lot
- Size: 2.38 Acres
- Features: Other, Private
- Residential vegetation: Wooded
Details
- Parcel number: 14N26 103
Construction
Type & style
- Home type: SingleFamily
- Architectural style: Craftsman,Other,Ranch
- Property subtype: Single Family Residence
Materials
- Concrete
- Roof: Composition
Condition
- Resale
- New construction: No
- Year built: 2021
Utilities & green energy
- Sewer: Septic Tank
- Water: Public
- Utilities for property: Electricity Available, Natural Gas Available, Phone Available, Underground Utilities, Water Available
Community & neighborhood
Security
- Security features: Smoke Detector(s)
Community
- Community features: Street Lights
Location
- Region: Canton
- Subdivision: Bridle Ridge
HOA & financial
HOA
- Has HOA: Yes
- HOA fee: $360 annually
- Services included: Maintenance Grounds
Other
Other facts
- Listing agreement: Exclusive Right To Sell
- Listing terms: Cash,Conventional
Price history
| Date | Event | Price |
|---|---|---|
| 2/24/2025 | Sold | $1,175,000-2.1%$264/sqft |
Source: | ||
| 1/29/2025 | Pending sale | $1,199,999$270/sqft |
Source: | ||
| 1/8/2025 | Listed for sale | $1,199,9990%$270/sqft |
Source: | ||
| 1/8/2025 | Listing removed | -- |
Source: Owner Report a problem | ||
| 12/23/2024 | Listed for sale | $1,200,000+433%$270/sqft |
Source: Owner Report a problem | ||
Public tax history
| Year | Property taxes | Tax assessment |
|---|---|---|
| 2024 | $8,581 +2.5% | $328,988 +2.5% |
| 2023 | $8,375 +130.8% | $320,840 +132.4% |
| 2022 | $3,629 +607.1% | $138,080 +663.7% |
Find assessor info on the county website
Neighborhood: 30114
Nearby schools
GreatSchools rating
- 7/10Clayton Elementary SchoolGrades: PK-5Distance: 1.4 mi
- 7/10Teasley Middle SchoolGrades: 6-8Distance: 4.5 mi
- 7/10Cherokee High SchoolGrades: 9-12Distance: 6.2 mi
Schools provided by the listing agent
- Elementary: Clayton
- Middle: Teasley
- High: Cherokee
Source: GAMLS. This data may not be complete. We recommend contacting the local school district to confirm school assignments for this home.
Get a cash offer in 3 minutes
Find out how much your home could sell for in as little as 3 minutes with a no-obligation cash offer.
Estimated market value
$1,186,800
Get a cash offer in 3 minutes
Find out how much your home could sell for in as little as 3 minutes with a no-obligation cash offer.
Estimated market value
$1,186,800


