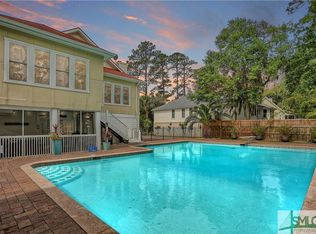Sold for $650,000 on 07/29/25
$650,000
116 Brevard Court, Savannah, GA 31410
4beds
2,888sqft
Single Family Residence
Built in 2005
0.36 Acres Lot
$655,100 Zestimate®
$225/sqft
$3,963 Estimated rent
Home value
$655,100
$616,000 - $701,000
$3,963/mo
Zestimate® history
Loading...
Owner options
Explore your selling options
What's special
Beautiful 4BR 2full 2half bath all stucco home on a quiet cul-de-sac in Brevard Point on Wilmington Island. Home boasts a 600+ sq/ft master retreat w/his/her walk-ins, lg dual shower, lg garden tub and dual vanity. Guest suite 250+ sq/ft w/2 walk-ins and half bath. BR 3 is 182+sq/ft, BR 4 200+sq/ft W/walk-in 2nd full bath off of them. 4 season 170 sq/ft Sunroom W/own split unit to heat/cool (sq/ft not included in 2888). Lg kitchen W/large center island, breakfast area and lots of counter space/cabinets. Separate dining room. Lg laundry Room. Huge 2800+sq/ft 3 car garage/daylight basement W/400+sq/ft game room and half bath, (sq/ft not included in2888), unlimited options for additional square footage in garage/daylight.
Home boasts hardwoods in main living areas, bead board W/chair rail, crown molding, some plantation shutters, ceramic tile, granite counters.
In total there is nearly 600 sq/ft of living space not included in 2888sq/ft.
Zillow last checked: 8 hours ago
Listing updated: July 30, 2025 at 08:57am
Listed by:
Jackson Whalen 912-228-0556,
Keller Williams Coastal Area P
Bought with:
Carol A. Hazelman, 359606
Keller Williams Coastal Area P
Heather Murphy, 277893
Keller Williams Coastal Area P
Source: Hive MLS,MLS#: 328997 Originating MLS: Savannah Multi-List Corporation
Originating MLS: Savannah Multi-List Corporation
Facts & features
Interior
Bedrooms & bathrooms
- Bedrooms: 4
- Bathrooms: 3
- Full bathrooms: 2
- 1/2 bathrooms: 1
Heating
- Electric, Heat Pump
Cooling
- Electric, Heat Pump
Appliances
- Included: Some Electric Appliances, Dishwasher, Electric Water Heater, Oven, Range, Refrigerator
- Laundry: Washer Hookup, Dryer Hookup, In Hall, Laundry Room
Features
- Bathtub, Kitchen Island, Pull Down Attic Stairs, Tub Shower
- Basement: Daylight
- Attic: Pull Down Stairs
- Number of fireplaces: 1
- Fireplace features: Living Room, Wood Burning Stove
Interior area
- Total interior livable area: 2,888 sqft
Property
Parking
- Total spaces: 6
- Parking features: Garage Door Opener
- Garage spaces: 6
Lot
- Size: 0.36 Acres
- Features: Back Yard, Cul-De-Sac, Private
Details
- Parcel number: 10037 02019
- Special conditions: Standard
Construction
Type & style
- Home type: SingleFamily
- Architectural style: Traditional
- Property subtype: Single Family Residence
Materials
- Stucco
- Foundation: Raised
- Roof: Asphalt
Condition
- Year built: 2005
Utilities & green energy
- Sewer: Public Sewer
- Water: Public
- Utilities for property: Underground Utilities
Community & neighborhood
Location
- Region: Savannah
Other
Other facts
- Listing agreement: Exclusive Right To Sell
- Listing terms: Cash,Conventional,1031 Exchange,USDA Loan,VA Loan
Price history
| Date | Event | Price |
|---|---|---|
| 7/29/2025 | Sold | $650,000-6.5%$225/sqft |
Source: | ||
| 5/28/2025 | Price change | $695,000-9.7%$241/sqft |
Source: | ||
| 5/8/2025 | Price change | $770,000-3.1%$267/sqft |
Source: | ||
| 4/11/2025 | Listed for sale | $795,000+1.3%$275/sqft |
Source: | ||
| 4/8/2025 | Listing removed | -- |
Source: Owner | ||
Public tax history
| Year | Property taxes | Tax assessment |
|---|---|---|
| 2024 | $6,520 +35.5% | $282,560 +61.3% |
| 2023 | $4,812 -11.2% | $175,200 |
| 2022 | $5,418 +14% | $175,200 -8% |
Find assessor info on the county website
Neighborhood: 31410
Nearby schools
GreatSchools rating
- 8/10Marshpoint Elementary SchoolGrades: PK-5Distance: 3.8 mi
- 7/10Coastal Middle SchoolGrades: 6-8Distance: 3.9 mi
- 8/10Island's High SchoolGrades: 9-12Distance: 3.5 mi

Get pre-qualified for a loan
At Zillow Home Loans, we can pre-qualify you in as little as 5 minutes with no impact to your credit score.An equal housing lender. NMLS #10287.
Sell for more on Zillow
Get a free Zillow Showcase℠ listing and you could sell for .
$655,100
2% more+ $13,102
With Zillow Showcase(estimated)
$668,202