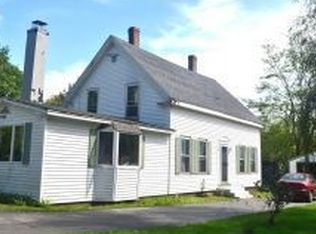Closed
$825,000
116 Brave Boat Harbor Road, Kittery, ME 03905
3beds
3,720sqft
Single Family Residence
Built in 2007
0.92 Acres Lot
$898,400 Zestimate®
$222/sqft
$4,194 Estimated rent
Home value
$898,400
$836,000 - $970,000
$4,194/mo
Zestimate® history
Loading...
Owner options
Explore your selling options
What's special
This well-maintained Cape-style home offers a perfect blend of modern comfort and natural beauty, with easy access to outdoor treasures like Rachel Carson Nature Preserve, the Brave Boat Harbor Headwaters, Kittery Land Trust Trails and Seapoint Beach. Step inside to discover a custom-designed kitchen with handmade tile backsplash, maple cabinets and a granite-topped bar, providing both functionality and elegance. The living room is enhanced by a cozy gas fireplace, creating a warm and inviting atmosphere for gatherings with family and friends. This charming property offers 3 bedrooms and 3 full bathrooms, providing ample space for relaxation and entertainment. The bright and sunny finished walk-out basement includes a great room, den/office, full bath, workshop and storage area, ideal for DIY enthusiasts or those in need of additional space. You'll find a finished bonus room above the two-car garage, offering endless possibilities as a home office, playroom, or additional living space. The thoughtful design of this home ensures flexibility to suit your unique lifestyle. As you explore outside, you'll be captivated by the beautiful landscaping surrounding the property. The deck overlooks the backyard, where you can relax and take in the sights and sounds of nature. Situated just minutes from beaches, shopping, restaurants and more, this residence provides unparalleled access to the entertainment and outdoor recreation. Whether you're a nature lover, beach enthusiast, or someone seeking a peaceful retreat, this location offers the best of coastal living. Don't miss the opportunity to make 116 Brave Boat Harbor Rd. your new home - where comfort, style, and natural beauty converge. PRE-INSPECTED. Showings begin at Public Open House Saturday, 3/9 10am - 12noon. Offers due Tuesday 3/12 by 12noon.
Zillow last checked: 8 hours ago
Listing updated: September 05, 2024 at 08:03pm
Listed by:
Keller Williams Coastal and Lakes & Mountains Realty
Bought with:
Keller Williams Coastal and Lakes & Mountains Realty
Source: Maine Listings,MLS#: 1583579
Facts & features
Interior
Bedrooms & bathrooms
- Bedrooms: 3
- Bathrooms: 4
- Full bathrooms: 3
- 1/2 bathrooms: 1
Primary bedroom
- Level: Second
- Area: 273.36 Square Feet
- Dimensions: 16.32 x 16.75
Bedroom 2
- Level: Second
- Area: 200.79 Square Feet
- Dimensions: 14.17 x 14.17
Bedroom 3
- Level: Second
- Area: 108.36 Square Feet
- Dimensions: 10.08 x 10.75
Den
- Level: Basement
- Area: 113.05 Square Feet
- Dimensions: 9.5 x 11.9
Dining room
- Level: First
- Area: 205.49 Square Feet
- Dimensions: 14.25 x 14.42
Family room
- Level: Basement
- Area: 281.67 Square Feet
- Dimensions: 23.67 x 11.9
Kitchen
- Level: First
- Area: 175.99 Square Feet
- Dimensions: 14.17 x 12.42
Living room
- Level: First
- Area: 437.13 Square Feet
- Dimensions: 16.25 x 26.9
Loft
- Level: Upper
- Area: 240.45 Square Feet
- Dimensions: 10.5 x 22.9
Mud room
- Level: First
- Area: 147.55 Square Feet
- Dimensions: 11.5 x 12.83
Heating
- Baseboard, Direct Vent Furnace, Hot Water
Cooling
- None
Appliances
- Included: Dishwasher, Dryer, Microwave, Gas Range, Refrigerator, Washer
Features
- Attic, Shower, Storage, Walk-In Closet(s), Primary Bedroom w/Bath
- Flooring: Carpet, Tile, Wood
- Windows: Double Pane Windows
- Basement: Interior Entry,Daylight,Finished,Full
- Number of fireplaces: 1
Interior area
- Total structure area: 3,720
- Total interior livable area: 3,720 sqft
- Finished area above ground: 2,712
- Finished area below ground: 1,008
Property
Parking
- Total spaces: 2
- Parking features: Paved, 1 - 4 Spaces, Garage Door Opener
- Attached garage spaces: 2
Features
- Patio & porch: Deck
- Has view: Yes
- View description: Trees/Woods
Lot
- Size: 0.92 Acres
- Features: Near Public Beach, Level, Open Lot, Rolling Slope, Landscaped, Wooded
Details
- Parcel number: KITTM063L062
- Zoning: R-RL
Construction
Type & style
- Home type: SingleFamily
- Architectural style: Cape Cod
- Property subtype: Single Family Residence
Materials
- Wood Frame, Clapboard, Shingle Siding
- Roof: Shingle
Condition
- Year built: 2007
Utilities & green energy
- Electric: Circuit Breakers
- Sewer: Private Sewer, Septic Design Available
- Water: Public
Green energy
- Energy efficient items: Thermostat
Community & neighborhood
Location
- Region: Kittery Point
Other
Other facts
- Road surface type: Paved
Price history
| Date | Event | Price |
|---|---|---|
| 4/30/2024 | Sold | $825,000+7.3%$222/sqft |
Source: | ||
| 3/11/2024 | Pending sale | $769,000$207/sqft |
Source: | ||
| 3/9/2024 | Listed for sale | $769,000$207/sqft |
Source: | ||
Public tax history
| Year | Property taxes | Tax assessment |
|---|---|---|
| 2024 | $6,639 +4.3% | $467,500 |
| 2023 | $6,363 +1.4% | $467,500 +0.4% |
| 2022 | $6,276 +3.7% | $465,600 |
Find assessor info on the county website
Neighborhood: Kittery Point
Nearby schools
GreatSchools rating
- 7/10Horace Mitchell Primary SchoolGrades: K-3Distance: 1.3 mi
- 6/10Shapleigh SchoolGrades: 4-8Distance: 3.6 mi
- 5/10Robert W Traip AcademyGrades: 9-12Distance: 3.2 mi

Get pre-qualified for a loan
At Zillow Home Loans, we can pre-qualify you in as little as 5 minutes with no impact to your credit score.An equal housing lender. NMLS #10287.
Sell for more on Zillow
Get a free Zillow Showcase℠ listing and you could sell for .
$898,400
2% more+ $17,968
With Zillow Showcase(estimated)
$916,368