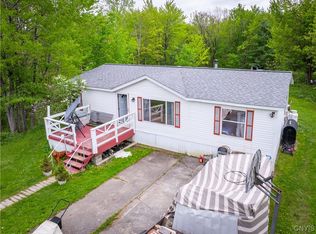Well maintained and updated manufactured home on 2 acres! Located on a quiet and dead end road this 3 bed 2 bath ranch built in 2001 offers updates like the new front porch, deck, windows, appliances and water heater! Also features a 2 stall garage.
This property is off market, which means it's not currently listed for sale or rent on Zillow. This may be different from what's available on other websites or public sources.
