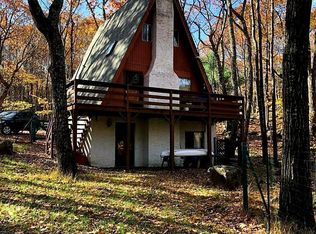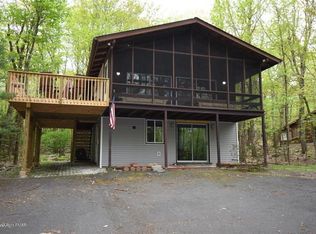Sold for $240,000
$240,000
116 Blue Shelf Ln, Hawley, PA 18428
3beds
2,080sqft
Single Family Residence
Built in 1969
1.08 Acres Lot
$331,800 Zestimate®
$115/sqft
$2,863 Estimated rent
Home value
$331,800
$305,000 - $362,000
$2,863/mo
Zestimate® history
Loading...
Owner options
Explore your selling options
What's special
Privacy! Sits on just over 1 Acre.Move right into the lovely home centrally located in the community of Hemlock Farms. This 3-bedroom 3-bath home with finished basement has been kept in excellent condition. It features updated kitchen with stainless steel appliances slate counters, hardwood floors, large open deck, Pocono/sunroom, lower-level family room and den. Come see all this home has to offer and tour Hemlock Farms and the many amenities., Beds Description: 2+Bed1st, Baths: 1 Bath Level L, Baths: 2 Bath Lev 1, Eating Area: Dining Area
Zillow last checked: 8 hours ago
Listing updated: September 05, 2024 at 09:56pm
Listed by:
Scott P. Bouwmans 570-775-7337,
Davis R. Chant - Lords Valley,
Tina Jago 570-775-7337,
Davis R. Chant - Lords Valley
Bought with:
Kira Rozman, Assoc Broker, ABR001890
CENTURY 21 Country Lake Homes - Lords Valley
Source: PWAR,MLS#: 223969
Facts & features
Interior
Bedrooms & bathrooms
- Bedrooms: 3
- Bathrooms: 3
- Full bathrooms: 3
Primary bedroom
- Area: 132
- Dimensions: 12 x 11
Bedroom 2
- Area: 120
- Dimensions: 12 x 10
Bedroom 3
- Area: 95
- Dimensions: 10 x 9.5
Primary bathroom
- Area: 48
- Dimensions: 8 x 6
Bathroom 2
- Area: 48
- Dimensions: 8 x 6
Bathroom 3
- Area: 63
- Dimensions: 9 x 7
Bonus room
- Area: 82.56
- Dimensions: 9.6 x 8.6
Den
- Area: 108
- Dimensions: 12 x 9
Dining room
- Area: 110.5
- Dimensions: 13 x 8.5
Family room
- Area: 377
- Dimensions: 29 x 13
Other
- Area: 100
- Dimensions: 10 x 10
Kitchen
- Area: 59.5
- Dimensions: 8.5 x 7
Laundry
- Area: 64
- Dimensions: 8 x 8
Living room
- Area: 195
- Dimensions: 15 x 13
Heating
- Baseboard, Hot Water, Electric
Cooling
- Ceiling Fan(s), Wall/Window Unit(s), Wall Unit(s)
Appliances
- Included: Dryer, Washer, Refrigerator, Microwave, Electric Range, Electric Oven, Dishwasher
Features
- Open Floorplan
- Flooring: Concrete, Tile, Hardwood
- Basement: Finished,Full
- Has fireplace: Yes
- Fireplace features: Living Room, Wood Burning, Masonry
Interior area
- Total structure area: 2,856
- Total interior livable area: 2,080 sqft
Property
Parking
- Parking features: Driveway, Unpaved, Paved
- Has uncovered spaces: Yes
Features
- Stories: 2
- Patio & porch: Covered, Porch, Patio, Enclosed, Deck
- Pool features: Indoor, Outdoor Pool, Community
- Waterfront features: Beach Access
- Body of water: Community Lake
Lot
- Size: 1.08 Acres
- Dimensions: 1.08 Acre
- Features: Sloped, Wooded
Details
- Parcel number: 107.030853 032882
- Zoning description: Residential
Construction
Type & style
- Home type: SingleFamily
- Architectural style: Raised Ranch
- Property subtype: Single Family Residence
Materials
- T1-11
- Foundation: Raised
- Roof: Asphalt,Fiberglass
Condition
- Year built: 1969
Utilities & green energy
- Sewer: Septic Tank
- Water: Public, Comm Central
- Utilities for property: Cable Available
Community & neighborhood
Security
- Security features: Other, Security Service
Community
- Community features: Clubhouse, Pool, Other, Lake
Location
- Region: Hawley
- Subdivision: Hemlock Farms
HOA & financial
HOA
- Has HOA: Yes
- HOA fee: $2,486 monthly
- Amenities included: Trash, Outdoor Ice Skating, Teen Center
- Second HOA fee: $2,297 one time
Other
Other facts
- Listing terms: Cash,VA Loan,FHA,Conventional
- Road surface type: Paved
Price history
| Date | Event | Price |
|---|---|---|
| 4/21/2023 | Sold | $240,000-11.1%$115/sqft |
Source: | ||
| 3/8/2023 | Pending sale | $269,900$130/sqft |
Source: | ||
| 12/30/2022 | Listed for sale | $269,900$130/sqft |
Source: | ||
| 12/17/2022 | Pending sale | $269,900$130/sqft |
Source: | ||
| 11/1/2022 | Listed for sale | $269,900+92.8%$130/sqft |
Source: | ||
Public tax history
Tax history is unavailable.
Neighborhood: 18428
Nearby schools
GreatSchools rating
- 6/10Wallenpaupack South El SchoolGrades: K-5Distance: 13.9 mi
- 6/10Wallenpaupack Area Middle SchoolGrades: 6-8Distance: 11.2 mi
- 7/10Wallenpaupack Area High SchoolGrades: 9-12Distance: 11.3 mi
Get a cash offer in 3 minutes
Find out how much your home could sell for in as little as 3 minutes with a no-obligation cash offer.
Estimated market value$331,800
Get a cash offer in 3 minutes
Find out how much your home could sell for in as little as 3 minutes with a no-obligation cash offer.
Estimated market value
$331,800

