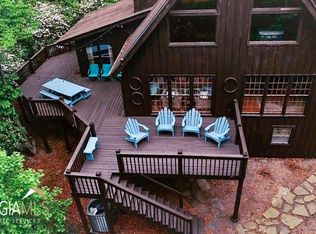One level living is easy in this custom built Skylake home. Pride of ownership is seen throughout. With just the right mix of tongue & groove pine combined with the hardwood floors creates a warm mountain feel. Flow through kitchen with all the appliances (included) makes it accommodating. Master Bedrm on Main. Open living room with wood covered cathedral ceiling, rock faced fireplace (gas logs included), numerous windows bring in plenty of natural light. 1/2 Bath adds convenience from the kitchen, laundry room (washer and dryer included) and from the large, 2-car garage. Upper level boast of a split bedroom plan with a sitting/reading/computer area in between. Lower level has outside entrance and a large unfinished room, ideal for a workshop. Additional room currently used as an office but could be a 4th bedroom. Recent improvements include a Trane HVAC system plus architectural shingles offers many years of worry free living. Wrap around covered porch adds additional area of outside enjoyment when you're not out on the screened porch. A well maintained and quality built home that's move in ready. A wonderful house to enjoy all of the amenities that Skylake offers.
This property is off market, which means it's not currently listed for sale or rent on Zillow. This may be different from what's available on other websites or public sources.
