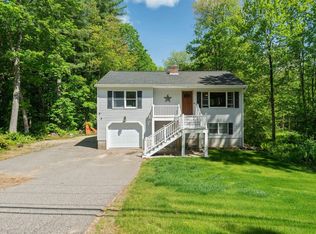Are you looking for a one level, 3+ bedroom with 2 bath home in a great location to shopping, major routes and local schools? Look no more as you will see as you enter through the large mudroom area that there is plenty of living space, along with a large kitchen, living room and bedrooms, along with an attached garage with plenty of space to keep your vehicle both out of the sun and snow. Lots of room in the back yard that offers almost 2 acres and an additional 2 bay garage (30' x 30') in the back that has plenty of storage, heat and air conditioning. A true get-a-way for the men of the house. Sun room allows for 3 season enjoyment. Come and visit your new home!
This property is off market, which means it's not currently listed for sale or rent on Zillow. This may be different from what's available on other websites or public sources.
