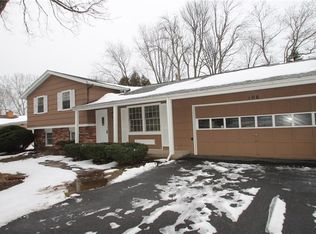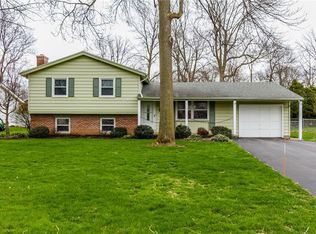Wonderful L-sharped ranch with 2 gas fireplaces- one in the living room which has a lovely Bay window, the other fireplace is in what most people would use as the family room (presently set up as a large dining room). Hardwood flooring under carpeted areas in the home- except the family room! Property has a hot water baseboard system plus a separate AC system for the entire home. Enclosed front porch with front patio. Patio in rear yard. Garage has drywall and a drop ceiling. Glass block windows in basement. One year home warranty plan!
This property is off market, which means it's not currently listed for sale or rent on Zillow. This may be different from what's available on other websites or public sources.

