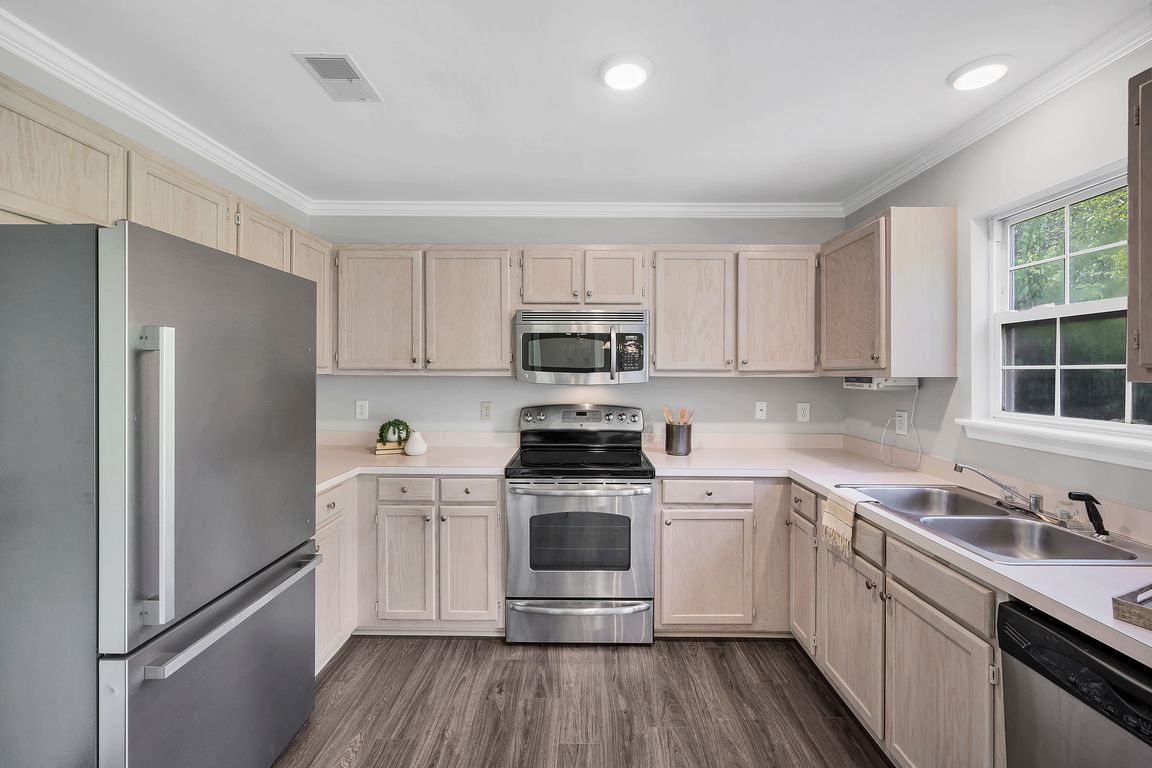
For sale
$258,000
3beds
1,714sqft
116 Black Creek Ln, Irmo, SC 29063
3beds
1,714sqft
Single family residence
Built in 1998
0.28 Acres
1 Attached garage space
$151 price/sqft
$480 annually HOA fee
What's special
Nestled in the heart of Irmo, St. John’s Place offers the best of suburban living- quiet streets, a neighborhood pool, and a friendly community vibe- all just minutes from award-winning Dutch Fork schools. This inviting two-story home offers just over 1,700 square feet with 3 bedrooms, 2.5 baths, and plenty of ...
- 68 days |
- 766 |
- 65 |
Source: Consolidated MLS,MLS#: 615348
Travel times
Living Room
Kitchen
Primary Bedroom
Zillow last checked: 7 hours ago
Listing updated: August 14, 2025 at 04:30pm
Listed by:
Kate Sweeten,
RE/MAX At The Lake
Source: Consolidated MLS,MLS#: 615348
Facts & features
Interior
Bedrooms & bathrooms
- Bedrooms: 3
- Bathrooms: 3
- Full bathrooms: 2
- 1/2 bathrooms: 1
- Partial bathrooms: 1
- Main level bathrooms: 1
Primary bedroom
- Features: Double Vanity, Bath-Private, Walk-In Closet(s), Tub-Shower, Ceiling Fan(s), Separate Water Closet
- Level: Second
Bedroom 2
- Features: Bath-Shared, Walk-In Closet(s), Tub-Shower, Ceiling Fan(s)
- Level: Second
Bedroom 3
- Features: Separate Shower, Bath-Shared, Walk-In Closet(s), Ceiling Fan(s)
- Level: Second
Dining room
- Features: Molding
- Level: Main
Kitchen
- Features: Cabinets-Pickle, Counter Tops-Formica, Recessed Lighting
- Level: Main
Living room
- Features: Fireplace, Molding, Ceiling Fan
- Level: Main
Heating
- Central
Cooling
- Central Air
Appliances
- Included: Free-Standing Range, Smooth Surface, Dishwasher, Disposal, Refrigerator, Electric Water Heater
- Laundry: Laundry Closet
Features
- Flooring: Luxury Vinyl, Carpet, Tile
- Has basement: No
- Attic: Pull Down Stairs
- Number of fireplaces: 1
- Fireplace features: Wood Burning
Interior area
- Total structure area: 1,714
- Total interior livable area: 1,714 sqft
Property
Parking
- Total spaces: 1
- Parking features: Garage - Attached
- Attached garage spaces: 1
Features
- Stories: 2
- Patio & porch: Patio
- Fencing: Privacy,Wood
Lot
- Size: 0.28 Acres
Details
- Parcel number: 035150504
Construction
Type & style
- Home type: SingleFamily
- Architectural style: Traditional
- Property subtype: Single Family Residence
Materials
- Vinyl
- Foundation: Slab
Condition
- New construction: No
- Year built: 1998
Utilities & green energy
- Sewer: Public Sewer
- Water: Public
- Utilities for property: Electricity Connected
Community & HOA
Community
- Security: Smoke Detector(s)
- Subdivision: ST JOHNS PLACE
HOA
- Has HOA: Yes
- HOA fee: $480 annually
Location
- Region: Irmo
Financial & listing details
- Price per square foot: $151/sqft
- Tax assessed value: $145,900
- Annual tax amount: $1,343
- Date on market: 8/14/2025
- Listing agreement: Exclusive Right To Sell
- Road surface type: Paved