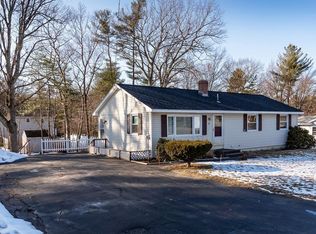This Cape Cod Home is in Meticulous Condition and has been lovingly updated by it's Original Owner! Mahogany Farmer's Porch w/Vinyl rails! Family Room addition with Cathedral Ceilings and Pellet Stove! Gorgeous Kitchen with Ceramic Tile Floor, Granite Counters and SS Appliances (double ovens, too), Dining Room with Crown, Wainscoting and inlaid HW Floors! Formal LR with Wood burning Fireplace, Built in Cabinets and more inlaid HW. There is a 1st floor Office or Den which leads to the FABULOUS 3 Season Sun Room with Replaced Sliding Glass Doors and Ceramic Tile Floor. From here enjoy the view of your partially wooded and fenced backyard with 12x16 Young Shed! The Full Bath on the Main Level with Whirlpool Tub and Granite Counter! Upstairs you'll find a front to back Master bedroom and two additional bedrooms all with Hardwood Floors and Skylights! A 2nd Full Bath is on this level! Buderous Boiler! Wired for Generator! 30 Amp Exterior Power Hookup! Fabulous Neighborhood!!!
This property is off market, which means it's not currently listed for sale or rent on Zillow. This may be different from what's available on other websites or public sources.
