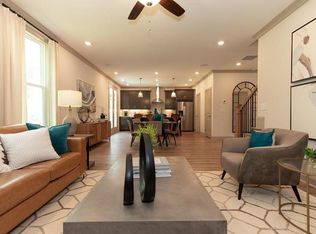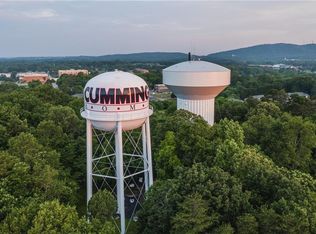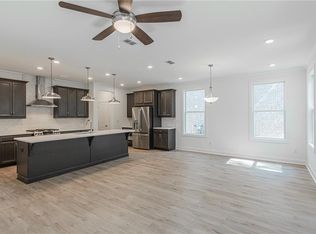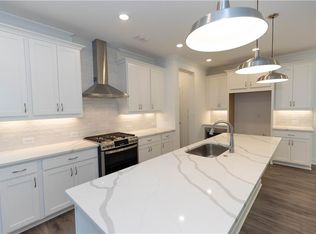Closed
$504,000
116 Birch Tree Way, Cumming, GA 30040
3beds
--sqft
Townhouse
Built in 2023
3,920.4 Square Feet Lot
$495,600 Zestimate®
$--/sqft
$2,616 Estimated rent
Home value
$495,600
$461,000 - $530,000
$2,616/mo
Zestimate® history
Loading...
Owner options
Explore your selling options
What's special
Located just 1 mile from GA-400 and minutes from the Cumming City Center, this stunning two-story townhome offers both convenience and style. Enjoy the close proximity to Lake Lanier and the Collection. Nearly $50k in upgrades elevate this home, featuring a front-entry, main level walk in garage and an open concept layout. The spacious family and dining areas offer privacy with views of the private, fenced back yard and covered deck. With plenty of space for gatherings and modern finishes throughout, this home offers plenty of space for entertaining. Don't miss this exceptional opportunity.
Zillow last checked: 8 hours ago
Listing updated: August 11, 2025 at 09:33am
Listed by:
Tim Tierney 770-778-6432,
RE/MAX Town & Country
Bought with:
Non Mls Salesperson, 249647
Non-Mls Company
Source: GAMLS,MLS#: 10523359
Facts & features
Interior
Bedrooms & bathrooms
- Bedrooms: 3
- Bathrooms: 3
- Full bathrooms: 2
- 1/2 bathrooms: 1
Kitchen
- Features: Breakfast Area, Breakfast Bar, Kitchen Island, Pantry, Solid Surface Counters
Heating
- Central
Cooling
- Attic Fan, Central Air
Appliances
- Included: Dishwasher, Ice Maker, Microwave, Oven/Range (Combo), Stainless Steel Appliance(s), Trash Compactor
- Laundry: In Hall
Features
- Double Vanity, Other, Separate Shower, Soaking Tub, Split Bedroom Plan, Tile Bath, Walk-In Closet(s)
- Flooring: Carpet, Hardwood, Laminate
- Windows: Double Pane Windows
- Basement: None
- Number of fireplaces: 1
- Fireplace features: Factory Built
- Common walls with other units/homes: 1 Common Wall,End Unit
Interior area
- Total structure area: 0
- Finished area above ground: 0
- Finished area below ground: 0
Property
Parking
- Total spaces: 2
- Parking features: Garage
- Has garage: Yes
Features
- Levels: Two
- Stories: 2
- Patio & porch: Patio
- Fencing: Back Yard
- Body of water: None
Lot
- Size: 3,920 sqft
- Features: Corner Lot, Cul-De-Sac, Level, Private
Details
- Parcel number: C18 108
Construction
Type & style
- Home type: Townhouse
- Architectural style: Craftsman
- Property subtype: Townhouse
- Attached to another structure: Yes
Materials
- Brick, Concrete
- Foundation: Slab
- Roof: Composition
Condition
- Resale
- New construction: No
- Year built: 2023
Utilities & green energy
- Electric: 220 Volts
- Sewer: Public Sewer
- Water: Public
- Utilities for property: Cable Available, Electricity Available, Natural Gas Available
Community & neighborhood
Security
- Security features: Smoke Detector(s)
Community
- Community features: Pool, Street Lights, Walk To Schools, Near Shopping
Location
- Region: Cumming
- Subdivision: Brackley
HOA & financial
HOA
- Has HOA: Yes
- HOA fee: $2,748 annually
- Services included: Maintenance Grounds, Reserve Fund, Swimming
Other
Other facts
- Listing agreement: Exclusive Agency
Price history
| Date | Event | Price |
|---|---|---|
| 8/8/2025 | Sold | $504,000-3.1% |
Source: | ||
| 7/23/2025 | Pending sale | $519,900 |
Source: | ||
| 5/15/2025 | Listed for sale | $519,900+2.5% |
Source: | ||
| 12/12/2023 | Sold | $507,150 |
Source: Public Record Report a problem | ||
Public tax history
| Year | Property taxes | Tax assessment |
|---|---|---|
| 2024 | $4,388 | $182,552 |
Find assessor info on the county website
Neighborhood: 30040
Nearby schools
GreatSchools rating
- 5/10Cumming Elementary SchoolGrades: PK-5Distance: 1.6 mi
- 5/10Otwell Middle SchoolGrades: 6-8Distance: 1.5 mi
- 8/10Forsyth Central High SchoolGrades: 9-12Distance: 1.4 mi
Schools provided by the listing agent
- Elementary: Cumming
- Middle: Otwell
- High: Forsyth Central
Source: GAMLS. This data may not be complete. We recommend contacting the local school district to confirm school assignments for this home.
Get a cash offer in 3 minutes
Find out how much your home could sell for in as little as 3 minutes with a no-obligation cash offer.
Estimated market value
$495,600



