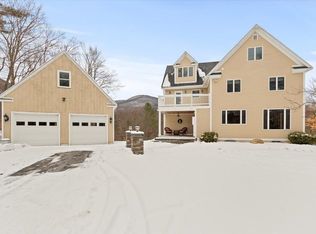Rustic old charm Cape Cod look in a new building. Located on a quiet neighborhood, this gem of a home is seated high upon a wooded lot with privacy while still close to Bennington & Manchester. Your family will love this warm, welcoming expanded Cape Cod home on 3.45 acres. A private back deck, secluded by mature pines. When weather changes, step inside a 3 season room, lounge on the custom window seat & enjoy a good book with natural light streaming in from all directions. This home features an open floor plan with freshly re-finished wide plank pine flooring, new paint in and out. stainless appliances, Italian tile backsplash in kitchen with open-floor plan. In living room you will find a Rumford fireplace and custom woodwork. Other features include first floor master, walk in closet, walk in 2 seat shower plus 3 more bedrooms upstairs with full bath. This home also has an office with an outside entrance. Cedar closet in dry basement and LOTS OF STORAGE SPACE! There's an attached garage and also a massive 1600 sq ft outbuilding which includes a 4 car garage and an artist's studio above. CALLING ALL CAR COLLECTORS, ARTISTS, FURNITURE BUILDERS, anyone who needs their own space. Many amenities. MAKE ME MOVE! Video walk through Part 1: https://www.youtube.com/watch?v=PtKRu1yRcPI Part 2: https://www.youtube.com/watch?v=jvK6Qczg124
This property is off market, which means it's not currently listed for sale or rent on Zillow. This may be different from what's available on other websites or public sources.

