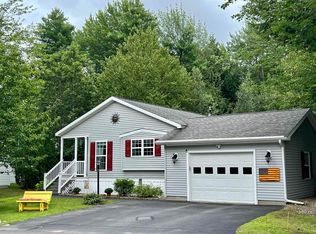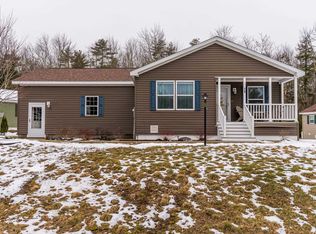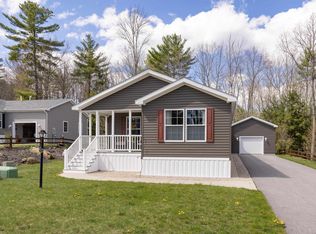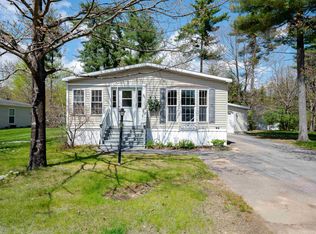Closed
Listed by:
Devon Kay,
KW Coastal and Lakes & Mountains Realty 603-610-8500
Bought with: Century 21 Barbara Patterson
$299,000
116 Big Bear Road, Rochester, NH 03868
2beds
1,562sqft
Manufactured Home
Built in 2004
-- sqft lot
$321,000 Zestimate®
$191/sqft
$2,557 Estimated rent
Home value
$321,000
$276,000 - $372,000
$2,557/mo
Zestimate® history
Loading...
Owner options
Explore your selling options
What's special
Welcome to your new home in the desirable Tara Estates 55+ Community! Nestled on a private lot, this spacious 2-bedroom, 2-bathroom manufactured home boasts an open floor plan with hardwood floors, granite countertops, and several updates throughout. As you step inside, you'll be greeted by a spacious living room that flows into the dining room and kitchen. The updated kitchen offers ample counter space, an island, a pantry, and plenty of storage. At the back of the home, a large sitting room features a gas fireplace and access to the covered back porch. On the opposite side of the home, you'll find the primary suite, complete with an oversized walk-in closet and a spacious bathroom that includes a walk-in shower. This area also includes another full bathroom and a bedroom. Outside, the property includes an attached two-car garage, a covered front porch, a large covered back porch, and a private patio in the secluded backyard. This home has been meticulously maintained and recently updated with a new roof, water heater, and dishwasher. For added convenience, it also features a generator and a central vacuum system. OPEN HOUSE Sunday 8/25 from 11:00 AM - 1:00 PM
Zillow last checked: 8 hours ago
Listing updated: September 12, 2024 at 10:00am
Listed by:
Devon Kay,
KW Coastal and Lakes & Mountains Realty 603-610-8500
Bought with:
Jerry Tatlock
Century 21 Barbara Patterson
Source: PrimeMLS,MLS#: 5009748
Facts & features
Interior
Bedrooms & bathrooms
- Bedrooms: 2
- Bathrooms: 2
- Full bathrooms: 1
- 3/4 bathrooms: 1
Heating
- Kerosene, Forced Air
Cooling
- Central Air
Appliances
- Included: Dishwasher, Dryer, Microwave, Electric Range, Refrigerator, Washer
Features
- Central Vacuum, Ceiling Fan(s), Kitchen Island, Primary BR w/ BA, Walk-In Closet(s)
- Flooring: Hardwood, Vinyl
- Has basement: No
- Has fireplace: Yes
- Fireplace features: Gas
Interior area
- Total structure area: 2,312
- Total interior livable area: 1,562 sqft
- Finished area above ground: 1,562
- Finished area below ground: 0
Property
Parking
- Total spaces: 2
- Parking features: Paved, Auto Open, Direct Entry, Attached
- Garage spaces: 2
Features
- Levels: One
- Stories: 1
- Patio & porch: Patio, Covered Porch
- Exterior features: Shed
Lot
- Features: Subdivided, Near Shopping, Neighborhood, Near Hospital
Details
- Parcel number: RCHEM0224B0309L0428
- Zoning description: MHP
- Other equipment: Standby Generator
Construction
Type & style
- Home type: MobileManufactured
- Property subtype: Manufactured Home
Materials
- Vinyl Siding
- Foundation: Concrete Slab
- Roof: Asphalt Shingle
Condition
- New construction: No
- Year built: 2004
Utilities & green energy
- Electric: 100 Amp Service
- Sewer: Public Sewer
- Utilities for property: Cable
Community & neighborhood
Location
- Region: Rochester
HOA & financial
Other financial information
- Additional fee information: Fee: $660
Other
Other facts
- Body type: Double Wide
- Road surface type: Paved
Price history
| Date | Event | Price |
|---|---|---|
| 9/12/2024 | Sold | $299,000$191/sqft |
Source: | ||
| 8/14/2024 | Listed for sale | $299,000+11111.1%$191/sqft |
Source: | ||
| 2/12/2008 | Sold | $2,667$2/sqft |
Source: Agent Provided Report a problem | ||
Public tax history
| Year | Property taxes | Tax assessment |
|---|---|---|
| 2024 | $4,085 -1.7% | $275,100 +70.3% |
| 2023 | $4,157 +1.8% | $161,500 |
| 2022 | $4,083 +2.6% | $161,500 |
Find assessor info on the county website
Neighborhood: 03868
Nearby schools
GreatSchools rating
- 4/10East Rochester SchoolGrades: PK-5Distance: 1.1 mi
- 3/10Rochester Middle SchoolGrades: 6-8Distance: 3.6 mi
- 5/10Spaulding High SchoolGrades: 9-12Distance: 2.7 mi



