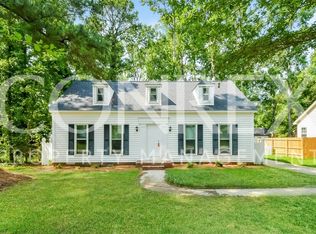Sold for $196,000
$196,000
116 Bickleigh Rd, Irmo, SC 29063
3beds
1,100sqft
SingleFamily
Built in 1981
8,581 Square Feet Lot
$205,600 Zestimate®
$178/sqft
$1,448 Estimated rent
Home value
$205,600
$195,000 - $216,000
$1,448/mo
Zestimate® history
Loading...
Owner options
Explore your selling options
What's special
Beautiful one level home situated on a wooded lot and a quiet street in the neighborhood. Open great room to kitchen combination eat-in area and entertaining. Kitchen has young appliances and ready for new owners. Off of the kitchen is a screen porch overlooking a great backyard for the kids to play in. Back inside there are 3 bedrooms and full bath with the owners suite having it's own private half bath. Don't miss your opportunity to own a great home in a wonderful neighborhood close and convenient to everything. A buyers 2-10 Home Warranty is also available for this home from the Sellers.
Facts & features
Interior
Bedrooms & bathrooms
- Bedrooms: 3
- Bathrooms: 2
- Full bathrooms: 1
- 1/2 bathrooms: 1
- Main level bathrooms: 2
Heating
- Heat pump, Electric
Cooling
- Central
Appliances
- Included: Dishwasher, Dryer, Garbage disposal, Range / Oven, Washer
- Laundry: In Kitchen, Main Level, Heated Space
Features
- Flooring: Carpet, Laminate, Linoleum / Vinyl
- Doors: Storm Door(s)
- Attic: Pull Down Stairs
Interior area
- Total interior livable area: 1,100 sqft
Property
Parking
- Total spaces: 4
Features
- Patio & porch: Screened Porch
- Exterior features: Vinyl
- Fencing: Rear Only-Chain Link
Lot
- Size: 8,581 sqft
Details
- Parcel number: 00192401021
Construction
Type & style
- Home type: SingleFamily
- Architectural style: Ranch
Condition
- Year built: 1981
Utilities & green energy
- Sewer: Public Sewer
- Water: Public
- Utilities for property: Cable Available, Electricity Connected
Community & neighborhood
Location
- Region: Irmo
Other
Other facts
- Sewer: Public Sewer
- WaterSource: Public
- Flooring: Carpet, Laminate, Vinyl
- RoadSurfaceType: Paved
- Appliances: Dishwasher, Disposal, Washer/Dryer, Free-Standing Range
- ArchitecturalStyle: Ranch
- HeatingYN: true
- Utilities: Cable Available, Electricity Connected
- CoolingYN: true
- FoundationDetails: Slab
- MainLevelBathrooms: 2
- ParkingFeatures: No Garage
- Cooling: Central Air
- ConstructionMaterials: Vinyl
- PatioAndPorchFeatures: Screened Porch
- LaundryFeatures: In Kitchen, Main Level, Heated Space
- DoorFeatures: Storm Door(s)
- Attic: Pull Down Stairs
- RoomBedroom2Level: Main
- RoomBedroom3Level: Main
- RoomDiningRoomLevel: Main
- RoomKitchenLevel: Main
- RoomMasterBedroomLevel: Main
- Heating: Heat Pump 1st Lvl
- RoomKitchenFeatures: Counter Tops-Formica, Floors-Vinyl, Cabinets-Other
- RoomMasterBedroomFeatures: Bath-Private
- RoomBedroom2Features: Bath-Shared
- RoomBedroom3Features: Bath-Shared
- Fencing: Rear Only-Chain Link
- RoomDiningRoomFeatures: Combo
- MlsStatus: Active
- Road surface type: Paved
Price history
| Date | Event | Price |
|---|---|---|
| 2/10/2025 | Sold | $196,000-2%$178/sqft |
Source: Public Record Report a problem | ||
| 2/6/2025 | Pending sale | $199,900$182/sqft |
Source: | ||
| 1/23/2025 | Contingent | $199,900$182/sqft |
Source: | ||
| 1/17/2025 | Listed for sale | $199,900+72.3%$182/sqft |
Source: | ||
| 10/9/2019 | Sold | $116,000$105/sqft |
Source: Public Record Report a problem | ||
Public tax history
| Year | Property taxes | Tax assessment |
|---|---|---|
| 2024 | $1,058 +4.9% | $4,640 |
| 2023 | $1,008 -1.7% | $4,640 |
| 2022 | $1,026 | $4,640 |
Find assessor info on the county website
Neighborhood: 29063
Nearby schools
GreatSchools rating
- 2/10Dutch Fork Elementary SchoolGrades: PK-5Distance: 0.9 mi
- 3/10Crossroads Middle SchoolGrades: 6Distance: 1.6 mi
- 7/10Dutch Fork High SchoolGrades: 9-12Distance: 4.2 mi
Schools provided by the listing agent
- Elementary: H. E. Corley
- Middle: Dutch Fork
- High: Dutch Fork
- District: Lexington/Richland Five
Source: The MLS. This data may not be complete. We recommend contacting the local school district to confirm school assignments for this home.
Get a cash offer in 3 minutes
Find out how much your home could sell for in as little as 3 minutes with a no-obligation cash offer.
Estimated market value$205,600
Get a cash offer in 3 minutes
Find out how much your home could sell for in as little as 3 minutes with a no-obligation cash offer.
Estimated market value
$205,600
