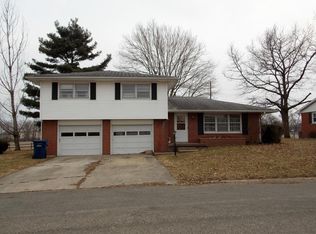Sold for $141,000
$141,000
116 Beverly Dr, Paris, IL 61944
3beds
1,397sqft
Single Family Residence
Built in 1970
8,276.4 Square Feet Lot
$155,500 Zestimate®
$101/sqft
$1,448 Estimated rent
Home value
$155,500
$146,000 - $165,000
$1,448/mo
Zestimate® history
Loading...
Owner options
Explore your selling options
What's special
This quality built ranch on the East side near golf course, hospital, and shopping is a must see! Enjoy your evenings sitting on the front porch or escape to the oversized screened porch in the fenced backyard. Home has 3 bedrooms, 1 and a half baths with large utility room on the main level. Living room and kitchen share a woodburning fireplace. New flooring in the living and kitchen area. Gutters and roofing new in 2016. Home has replacement windows. All appliances will stay with home and most are new with the exception of the dryer.
Zillow last checked: 8 hours ago
Listing updated: August 30, 2023 at 07:48am
Listed by:
Cynthia Wilson 217-466-6800,
Keys Realty & Appraisals
Bought with:
Victoria Keys, 471004169
Keys Realty & Appraisals
Source: CIBR,MLS#: 6228407 Originating MLS: Central Illinois Board Of REALTORS
Originating MLS: Central Illinois Board Of REALTORS
Facts & features
Interior
Bedrooms & bathrooms
- Bedrooms: 3
- Bathrooms: 2
- Full bathrooms: 1
- 1/2 bathrooms: 1
Primary bedroom
- Description: Flooring: Carpet
- Level: Main
- Dimensions: 15.8 x 11.6
Bedroom
- Description: Flooring: Carpet
- Level: Main
- Dimensions: 13.6 x 11.6
Bedroom
- Description: Flooring: Carpet
- Level: Main
- Dimensions: 10.6 x 9.7
Other
- Features: Tub Shower
- Level: Main
Half bath
- Level: Main
Kitchen
- Description: Flooring: Laminate
- Level: Main
- Dimensions: 20 x 16
Living room
- Description: Flooring: Laminate
- Level: Main
- Dimensions: 15.6 x 13.6
Utility room
- Description: Flooring: Vinyl
- Level: Main
- Dimensions: 20.5 x 7.5
Heating
- Gas
Cooling
- Central Air
Appliances
- Included: Dryer, Dishwasher, Disposal, Gas Water Heater, Microwave, Range, Refrigerator, Washer
- Laundry: Main Level
Features
- Fireplace, Bath in Master Bedroom, Main Level Master, Pull Down Attic Stairs
- Windows: Replacement Windows
- Basement: Crawl Space,Sump Pump
- Attic: Pull Down Stairs
- Number of fireplaces: 1
- Fireplace features: Wood Burning
Interior area
- Total structure area: 1,397
- Total interior livable area: 1,397 sqft
- Finished area above ground: 1,397
Property
Parking
- Total spaces: 2
- Parking features: Attached, Garage
- Attached garage spaces: 2
Features
- Levels: One
- Stories: 1
- Patio & porch: Rear Porch, Screened
- Exterior features: Fence
- Fencing: Yard Fenced
Lot
- Size: 8,276 sqft
Details
- Parcel number: 091906181009
- Zoning: RES
- Special conditions: None
Construction
Type & style
- Home type: SingleFamily
- Architectural style: Ranch
- Property subtype: Single Family Residence
Materials
- Brick
- Foundation: Crawlspace
- Roof: Shingle
Condition
- Year built: 1970
Utilities & green energy
- Sewer: Public Sewer
- Water: Public
Community & neighborhood
Location
- Region: Paris
- Subdivision: Country Club Acres
Price history
| Date | Event | Price |
|---|---|---|
| 8/30/2023 | Sold | $141,000$101/sqft |
Source: | ||
| 7/25/2023 | Pending sale | $141,000$101/sqft |
Source: | ||
| 7/24/2023 | Listed for sale | $141,000+10.2%$101/sqft |
Source: | ||
| 7/16/2021 | Sold | $128,000-3.4%$92/sqft |
Source: | ||
| 6/21/2021 | Pending sale | $132,500$95/sqft |
Source: CIBR #6212879 Report a problem | ||
Public tax history
| Year | Property taxes | Tax assessment |
|---|---|---|
| 2024 | $3,569 +13.3% | $49,260 +11.8% |
| 2023 | $3,150 +2.8% | $44,080 +8% |
| 2022 | $3,064 +0.9% | $40,810 |
Find assessor info on the county website
Neighborhood: 61944
Nearby schools
GreatSchools rating
- NAMemorial Elementary SchoolGrades: PK-2Distance: 0.8 mi
- 10/10Mayo Middle SchoolGrades: 6-8Distance: 0.7 mi
- NAParis Cooperative High School 95Grades: 9-12Distance: 2.7 mi
Schools provided by the listing agent
- District: Paris-Union Dist. 95
Source: CIBR. This data may not be complete. We recommend contacting the local school district to confirm school assignments for this home.

Get pre-qualified for a loan
At Zillow Home Loans, we can pre-qualify you in as little as 5 minutes with no impact to your credit score.An equal housing lender. NMLS #10287.
