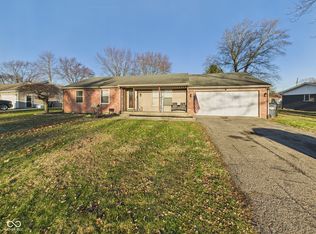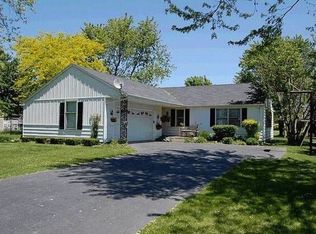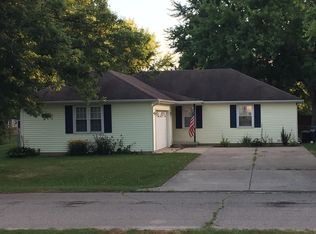Sold
$298,000
116 Bess Blvd, Pendleton, IN 46064
4beds
2,123sqft
Residential, Single Family Residence
Built in 1978
0.36 Acres Lot
$319,300 Zestimate®
$140/sqft
$2,002 Estimated rent
Home value
$319,300
$268,000 - $380,000
$2,002/mo
Zestimate® history
Loading...
Owner options
Explore your selling options
What's special
This beautifully updated ranch near historic Pendleton offers 4 bedrooms, 2.5 baths, and an open concept kitchen and dining area, perfect for entertaining family and friends. Recent updates throughout the entire home include new flooring, trim, paint, and modernized bathrooms. The versatile bonus room, featuring a private 4th bedroom, full bath, and cozy electric fireplace, offers endless possibilities-as a guest suite, home office, recreation room, or fitness area. Outside, the large, fenced backyard with a deck provides an ideal space for outdoor relaxation and gatherings. Located in an established neighborhood with easy access to Interstate 69 and only minutes from historic Pendleton's charming shops, library, dining, and scenic walking trails along Fall Creek, this home combines comfort, convenience, and the best of small-town living.
Zillow last checked: 8 hours ago
Listing updated: January 08, 2025 at 07:43am
Listing Provided by:
Hilary Casstevens 317-513-8929,
eXp Realty, LLC
Bought with:
Marcie Knafel
CENTURY 21 Scheetz
Source: MIBOR as distributed by MLS GRID,MLS#: 22011105
Facts & features
Interior
Bedrooms & bathrooms
- Bedrooms: 4
- Bathrooms: 3
- Full bathrooms: 2
- 1/2 bathrooms: 1
- Main level bathrooms: 3
- Main level bedrooms: 4
Primary bedroom
- Features: Carpet
- Level: Main
- Area: 143 Square Feet
- Dimensions: 13x11
Bedroom 2
- Features: Carpet
- Level: Main
- Area: 121 Square Feet
- Dimensions: 11x11
Bedroom 3
- Features: Carpet
- Level: Main
- Area: 120 Square Feet
- Dimensions: 12x10
Bedroom 4
- Features: Vinyl Plank
- Level: Main
- Area: 56 Square Feet
- Dimensions: 8x7
Dining room
- Features: Vinyl Plank
- Level: Main
- Area: 196 Square Feet
- Dimensions: 14x14
Family room
- Features: Vinyl Plank
- Level: Main
- Area: 210 Square Feet
- Dimensions: 15x14
Kitchen
- Features: Vinyl Plank
- Level: Main
- Area: 160 Square Feet
- Dimensions: 16x10
Play room
- Features: Vinyl Plank
- Level: Main
- Area: 299 Square Feet
- Dimensions: 23x13
Heating
- Forced Air
Cooling
- Has cooling: Yes
Appliances
- Included: Dishwasher, Electric Water Heater, Electric Oven, Refrigerator
Features
- Attic Access, Attic Pull Down Stairs, Breakfast Bar, Kitchen Island, Ceiling Fan(s), High Speed Internet, Eat-in Kitchen
- Has basement: No
- Attic: Access Only,Pull Down Stairs
- Number of fireplaces: 1
- Fireplace features: Electric
Interior area
- Total structure area: 2,123
- Total interior livable area: 2,123 sqft
Property
Parking
- Total spaces: 2
- Parking features: Attached
- Attached garage spaces: 2
Features
- Levels: One
- Stories: 1
- Patio & porch: Deck
- Fencing: Fenced,Fence Full Rear,Privacy
Lot
- Size: 0.36 Acres
- Features: Rural - Subdivision, Mature Trees
Details
- Additional structures: Storage
- Parcel number: 481409100062000013
- Horse amenities: None
Construction
Type & style
- Home type: SingleFamily
- Architectural style: Ranch
- Property subtype: Residential, Single Family Residence
Materials
- Vinyl Siding
- Foundation: Block
Condition
- New construction: No
- Year built: 1978
Utilities & green energy
- Water: Private Well
Community & neighborhood
Location
- Region: Pendleton
- Subdivision: Freeds Village
Price history
| Date | Event | Price |
|---|---|---|
| 12/26/2024 | Sold | $298,000-2.3%$140/sqft |
Source: | ||
| 11/24/2024 | Pending sale | $305,000$144/sqft |
Source: | ||
| 11/13/2024 | Listed for sale | $305,000+22%$144/sqft |
Source: | ||
| 8/23/2022 | Sold | $250,000+4.2%$118/sqft |
Source: | ||
| 7/30/2022 | Pending sale | $240,000$113/sqft |
Source: | ||
Public tax history
| Year | Property taxes | Tax assessment |
|---|---|---|
| 2024 | $1,622 +175% | $177,100 +9.5% |
| 2023 | $590 +32.4% | $161,700 +27.9% |
| 2022 | $445 -5.4% | $126,400 +8.4% |
Find assessor info on the county website
Neighborhood: 46064
Nearby schools
GreatSchools rating
- 8/10Pendleton Elementary SchoolGrades: PK-6Distance: 2.1 mi
- 5/10Pendleton Heights Middle SchoolGrades: 7-8Distance: 2.3 mi
- 9/10Pendleton Heights High SchoolGrades: 9-12Distance: 2.1 mi
Schools provided by the listing agent
- Elementary: Pendleton Elementary School
- Middle: Pendleton Heights Middle School
- High: Pendleton Heights High School
Source: MIBOR as distributed by MLS GRID. This data may not be complete. We recommend contacting the local school district to confirm school assignments for this home.
Get a cash offer in 3 minutes
Find out how much your home could sell for in as little as 3 minutes with a no-obligation cash offer.
Estimated market value
$319,300
Get a cash offer in 3 minutes
Find out how much your home could sell for in as little as 3 minutes with a no-obligation cash offer.
Estimated market value
$319,300


