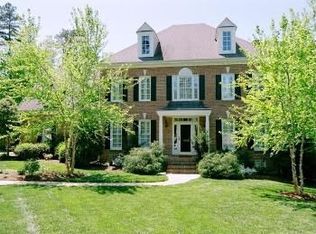Sold for $1,225,000
$1,225,000
116 Berry Hill Dr, Raleigh, NC 27615
6beds
4,282sqft
Single Family Residence, Residential
Built in 1994
0.57 Acres Lot
$1,210,200 Zestimate®
$286/sqft
$7,440 Estimated rent
Home value
$1,210,200
$1.15M - $1.27M
$7,440/mo
Zestimate® history
Loading...
Owner options
Explore your selling options
What's special
LOCATION, LOCATION, LOCATION!! Your wait is over! This Bent Tree classic features a new kitchen and recently remodeled primary bath. You will love the large eat in kitchen & island that are ideal for entertaining or family gatherings. The view of the private deck and backyard can be enjoyed from the kitchen, family room and sunroom which creates an enjoyable flow for a larger gathering. The natural light is awesome. Can't you see yourself relaxing on the back deck or sunroom? How will your family use the 6 BR's? There are several secluded BR suites throughout 1st, 2nd & 3rd floors. This home offers ample work from home options. This 3 sided brick home has been maintained (see docs for details) as if the owners were going to stay here forever. Neighborhood pool, club house, and tennis located nearby. There are schools, restaurants, shopping, and anything you may need readily accessible.
Zillow last checked: 8 hours ago
Listing updated: October 28, 2025 at 01:07am
Listed by:
Joe Ward 919-961-2261,
EXP Realty LLC
Bought with:
Kathy Tambke, 268945
Berkshire Hathaway HomeService
Source: Doorify MLS,MLS#: 10102333
Facts & features
Interior
Bedrooms & bathrooms
- Bedrooms: 6
- Bathrooms: 5
- Full bathrooms: 4
- 1/2 bathrooms: 1
Heating
- Fireplace(s), Forced Air, Natural Gas
Cooling
- Ceiling Fan(s), Central Air, Dual, Electric
Appliances
- Included: Dishwasher, Double Oven, Exhaust Fan, Gas Cooktop, Gas Water Heater, Microwave, Plumbed For Ice Maker, Refrigerator, Stainless Steel Appliance(s), Wine Refrigerator
- Laundry: Laundry Room, Upper Level
Features
- Bathtub/Shower Combination, Bookcases, Ceiling Fan(s), Central Vacuum, Chandelier, Crown Molding, Double Vanity, Dry Bar, Dual Closets, Entrance Foyer, Kitchen Island, Pantry, Quartz Counters, Room Over Garage, Separate Shower, Smooth Ceilings, Soaking Tub, Storage, Tray Ceiling(s), Walk-In Closet(s), Walk-In Shower, Water Closet
- Flooring: Carpet, Hardwood, Tile
- Windows: Insulated Windows, Skylight(s)
- Basement: Crawl Space
- Number of fireplaces: 1
- Fireplace features: Gas Log, Living Room
Interior area
- Total structure area: 4,282
- Total interior livable area: 4,282 sqft
- Finished area above ground: 4,282
- Finished area below ground: 0
Property
Parking
- Total spaces: 2
- Parking features: Attached, Garage, Garage Door Opener
- Attached garage spaces: 2
Features
- Levels: Tri-Level
- Stories: 2
- Patio & porch: Deck, Front Porch
- Exterior features: Smart Irrigation
- Pool features: Community
- Has view: Yes
Lot
- Size: 0.57 Acres
- Dimensions: 128 x 191 x 129 x 203*estimated*
- Features: Back Yard, Close to Clubhouse, Front Yard, Hardwood Trees, Landscaped, Sprinklers In Front, Sprinklers In Rear
Details
- Parcel number: 1708648302
- Special conditions: Standard
Construction
Type & style
- Home type: SingleFamily
- Architectural style: Traditional, Transitional
- Property subtype: Single Family Residence, Residential
Materials
- Brick
- Foundation: Brick/Mortar
- Roof: Shingle
Condition
- New construction: No
- Year built: 1994
Utilities & green energy
- Sewer: Public Sewer
- Water: Public
Community & neighborhood
Community
- Community features: Clubhouse, Pool, Street Lights, Tennis Court(s)
Location
- Region: Raleigh
- Subdivision: Bent Tree
HOA & financial
HOA
- Has HOA: Yes
- HOA fee: $115 monthly
- Amenities included: Clubhouse, Pool, Tennis Court(s)
- Services included: Insurance
Price history
| Date | Event | Price |
|---|---|---|
| 8/28/2025 | Sold | $1,225,000-2%$286/sqft |
Source: | ||
| 6/21/2025 | Pending sale | $1,250,000$292/sqft |
Source: | ||
| 6/13/2025 | Listed for sale | $1,250,000+88%$292/sqft |
Source: | ||
| 11/22/2017 | Listing removed | $664,900$155/sqft |
Source: Re/Max One Realty #2134254 Report a problem | ||
| 6/23/2017 | Listed for sale | $664,900$155/sqft |
Source: Re/Max One Realty #2134254 Report a problem | ||
Public tax history
| Year | Property taxes | Tax assessment |
|---|---|---|
| 2025 | $7,950 +0.4% | $909,308 |
| 2024 | $7,917 +4.9% | $909,308 +31.7% |
| 2023 | $7,548 +7.6% | $690,675 |
Find assessor info on the county website
Neighborhood: North Raleigh
Nearby schools
GreatSchools rating
- 7/10North Ridge ElementaryGrades: PK-5Distance: 1.9 mi
- 8/10West Millbrook MiddleGrades: 6-8Distance: 1 mi
- 6/10Sanderson HighGrades: 9-12Distance: 3 mi
Schools provided by the listing agent
- Elementary: Wake - North Ridge
- Middle: Wake - West Millbrook
- High: Wake - Sanderson
Source: Doorify MLS. This data may not be complete. We recommend contacting the local school district to confirm school assignments for this home.
Get a cash offer in 3 minutes
Find out how much your home could sell for in as little as 3 minutes with a no-obligation cash offer.
Estimated market value$1,210,200
Get a cash offer in 3 minutes
Find out how much your home could sell for in as little as 3 minutes with a no-obligation cash offer.
Estimated market value
$1,210,200
